Noname Studio
Eston şehir mahallem - Roma (RM)
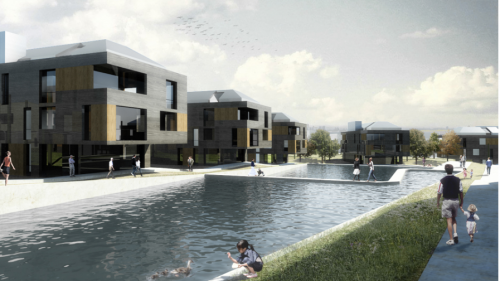
Mixed use
Service
Masterplan concept design / architectural concept design
Program
The living unit typological variety we developed for eston settlement #1, is here extended to different residential typologies. Lake house, river house, yard house and town house are combined together in a settlement that tries to emphasize the natural morphology and value the relationship between them. Lake houses at northern part of the plot define the boundary of an artificial lake, river house face the steep river banks that runs from north to south. Yard houses are aggregated in order to create public spaces where citizen can build neighbourhood life. Car routes and parking lots have been designed underground, segregated from the public areas not to conflict with pedestrian paths and outdoor spaces.
Data
Location: bahçeşehir - turkey
Year: masterplan and architectural design 2014
Area: 70.000 sqm
Partnerships
Client: polat yol yapı
Landscape project: p2 tasarım
© 2020 noname studio
Nehirpark residences - Roma (RM)
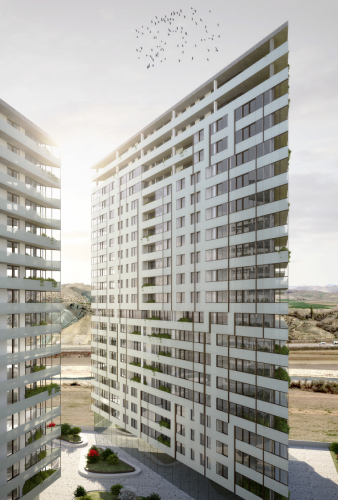
Mixed use
Service
Masterplan concept design / architectural concept design
Program
The parcel leans on a steep hill with around 30 m of altitude difference facing a major vehicular street and the site benefits from a 360° view on the surrounding natural landscape. According to the morphology of the site we decided to concentrate buildings on the lowest corner of the plot for two reasons: excavate the lesser part of soil possible and to emphasize the most visible corner of the plot facing the street. The design effort was to locate parking space in an easy to reach space without wasting valuable building surface. Another volume is stacked on parkings to create a flat platform that emerges from the ground to host commercial functions. Parking and commercials floor stacked become a sort of plinth on wich the whole complex leans on. The commercial volume is eroded to create an inner space for customers away from the street and allowing the sun light inside the courtyard and into the inner facade. Above the platform common spaces, indoor and outdoor facilities for residents find place. They are connected by a continuous green surface accessible by two different spots. The main one is a vehicular and pedestrian access fo residents and visitors, on the higher part of the plot, the second one is facing the main street, suggesting a new pedestrian connection with the park. From fourth floor upward residential units are planned, all with optimal sun light conditions and magnificent views on the park and the river.
Data
Location: ankara - turkey
Year: masterplan and architectural design 2017
Area: 38.000 sqm
Partnerships
Client: ba group
Consultant: kutval project
© 2020 noname studio
Atasehir modern - Roma (RM)
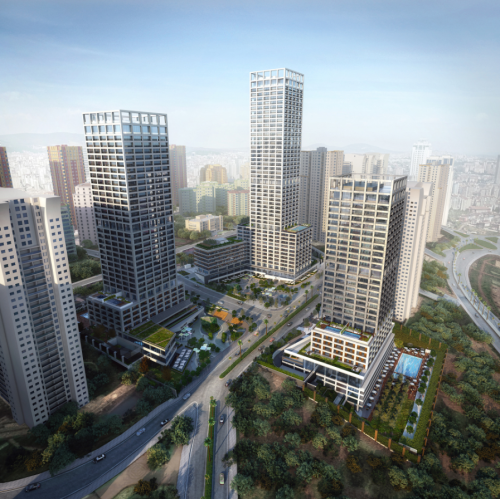
Mixed use
Service
Masterplan concept design / architectural concept design
Program
The project area is located in a growing district in the north-east part of istanbul, characterized by very high-density residential buildings. As requested by the client we had to combine a mix of different residential typologies: from small studio units to larger and more traditional apartments, as well as a commercial part at the ground floor level.
To combine these client needs with the terrain natural slope, we decided to hide the commercial part by a land excavation on which we have inserted the commercial part. Its roof is composed by different steep surfaces, which create a unique morphology with the terrain itself. Everything here is covered by green to create a continuous land where are provided: pedestrian walkways, vertical connections to the apartments and playgrounds used by inhabitants. Above this urban system three housing blocks, with different shape and facades, are combined together to form a complex volume composition.
Different apartment typology influences a different architectural expression. Terrace apartments, for large families, have a strong relation with the exterior space by means of deep terraces space thought as real living rooms, where privacy and sun protection are guaranteed by big sliding tends. Greenhouse apartments, instead, create a complex façade composition by the alternation of expandable green rooms connected with the interior space. Finally, the studio apartments, for singles or couples, have been aggregated into three towers, where movable panels compose a pixel façade, which changes continuously its configuration.
A unique modular framework, composed by vertical and horizontal lines, unifies all the different parts of the building, creating a regular and orthogonal aggregation, which forms a counterpoint with the ground floor inclined geometry.
Data
Location: istanbul – turkey
Year: masterplan design 2017 / concept design 2017 / schematic design 2017 / detailed design 2017 / in progress
Area: 180.000 sqm
Partnerships
Client: lens yapı group
Definitive and detailed project: dome asia
Structural engineering: balkar mühendislik
Landscape consultant: tyla peyzaj mimarlığı
Sales consultant: areas
© 2020 noname studio
Ubrio #2 - Roma (RM)
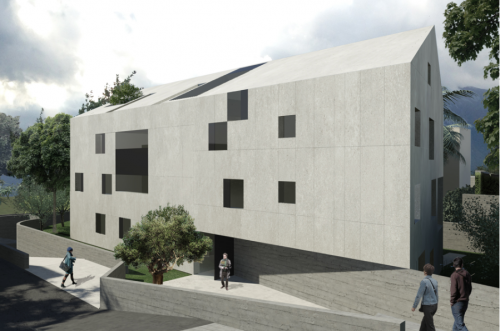
Residential
Service
Architectural concept design
Program
Project located in a small town of the italian part of switzerland, is a housing building consisting of six separated residential units. The material we used on facades is very innovative and with its one-piece 395cmx100cm panels gives a very minimalistic look to the building, creating a sort of pure and seamless solid. Window openings and mass movements are thus enriched with light and shadow plays. On the north side of the plot, following the swiss collective living habits, a common garden is proposed, on the opposite side a blank concrete wall guarantees privacy to residents and marks a clear direction towards the main entrance of the building.
Data
Location: via ubrio 2, losone - switzerland
Year: concept design 2015
Area: 1.100 sqm
Partnerships
Client: private
Design partner: s 2 architetti
© 2020 noname studio
Şirintepe development - Roma (RM)
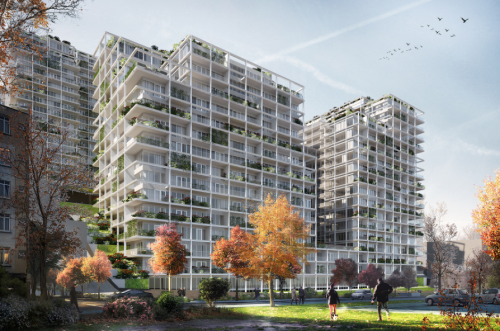
Mixed use
Service
Masterplan concept design / architectural concept design
Program
According to the morphology of the site, a steep sloped terrain in a changing district of istanbul, we decided to design a complex organism, which blends together residential functions and public facilities. The wireframe is the matrix that generates the structural load bearing parts as well as the residential variety, giving a precise and clear rule at all the environment, as if it was a deep energy that allows the buildings to growth spontaneously and independently. The grid is the key element by which we decided to frame the relation between spaces: public and semi public facilities are organised along covered path, which cross and connects buildings at different levels. This complexity, allowed by the natural slope of the terrain, has a role also in the facades definition.
Data
Location: istanbul – turkey
Year: masterplan and architectural design 2017
Area: 85.000 sqm
Partnerships
Client: atria + nef
Consultant: dome asia
© 2020 noname studio
Caferağa polyfunctional center - Roma (RM)
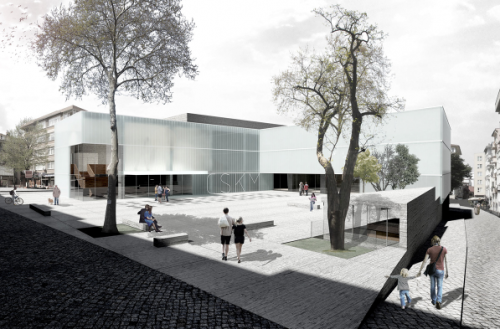
Mixed use
Service
Competition
Program
In both urban and building scale, user-oriented design principles have been the first driver. This is why, considering the neighborhood context and the project program, the project it’s been firstly and mainly designed around the inhabitants needs. The second important goal we wanted to achieve was the functional identity of each part of the building. According to the vast and diverse program , we proposed a quite simple l-shaped building, with a permeable façade that defines the main public space: a large square at the city level, in wich all the indoor cultural activities can expand towards the outdoor space. The spatial continuity is allowed within inside and outside, as well as within upstairs and downstairs, in fact underneath the square take place sport activities that have both physical and visual strong connection with the ground level and the square.
Data
Location: kadıköy istanbul - turkey
Year: 2016
Area: 18.000 sqm
Partnerships
Client: municipality of kadiköy
Design partners: arch. R. Valvasori, from outer space, arch. E. Eriş, arch. ş. üçkardeş
© 2020 noname studio
Bandırma urban park - Roma (RM)
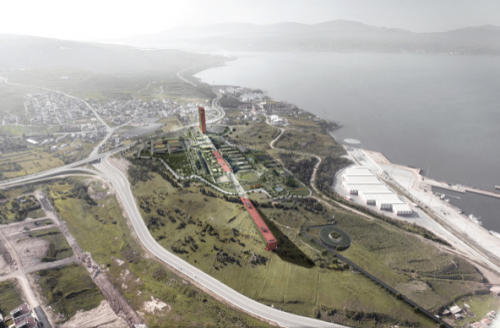
Mixed use
Service
Competition
Program
The main idea of the project is to preserve the archaeological ruins of the area by adding a new ruin, to incorporate most of the functions requested by the the program and build light structures in the surrounding park. The backbone of the project is a linear building that emerges from the ground to reveal its presence in three spots: the 5-star hotel which stands as the main entrance to the area, follows up the institute where the old military walls are located and ends with a 4-star rural hotel jutting on the natural slope of the park. In this way, the axle is torn from the ground and transformed into a promenade that completes the walkways grid system as a landscape corridor.
Data
Location: balikesir - turkey
Year: 2017
Area: 260.000 sqm
Partnerships
Client: municipality of balikeşir
Design partners: arch. A. Biçer, arch. E. Engin, arch. D. Coltri
Landscape project: p2 design
© 2020 noname studio
G67 art hub - Roma (RM)
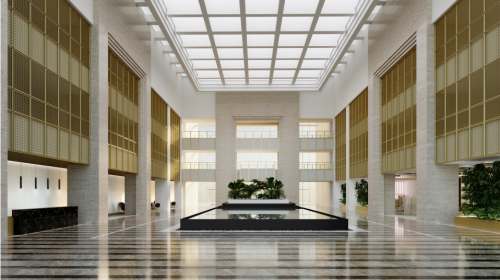
F&b e vendita al dettaglio
Servizio
Concept design / decorazione dura e morbida schema / decorazione dura e morbida progettazione dettagliata
Programma
Questo edificio di 35.500 mq e sette piani si trova nella provincia di jangsu, in una posizione strategica per lo sviluppo di tutta la provincia nei prossimi anni e il suo programma è di per sé una sfida notevole.
L'idea dello sviluppatore è quella di creare un nuovo modello di grande magazzino che sia un attrattore culturale, nonché uno spazio di vendita con servizi e intrattenimento. Una sorta di hub con un'estetica sofisticata che promuove uno stile di vita contemporaneo, che potrebbe essere un risultato "educato" dell'incontro tra oriente e occidente. L'altro elemento stimolante è il fatto di intervenire su spazi parzialmente costruiti e mai completati.
Ai sette piani dell'edificio abbiamo progettato un sistema articolato che vive attorno al nucleo centrale della sala: un ristorante con un'estensione adiacente per eventi culinari, un jazz club con musica dal vivo, uno showroom europeo di mobili, vari spazi commerciali che vendono prodotti che vanno dagli accessori ai tessuti per la casa, un centro per l'addestramento dei bambini e un coworking, sale da tè e bar, un centro per le arti dello spettacolo con due teatri, uno al coperto e l'altro all'aperto, una galleria d'arte contemporanea, un balletto classico e una scuola di danza contemporanea.
Dati
Ubicazione: west jingtang rd 33, zhangjiagang, suzhou - cina
Anno: progettazione schematica 2018 / progettazione dettagliata 2018-19 / in corso
Superficie: 25.500 mq
Partnership
Cliente: jiangsu jing ming yue ltd
© 2020 noname studio
Noi techpark - Bolzano (BZ)
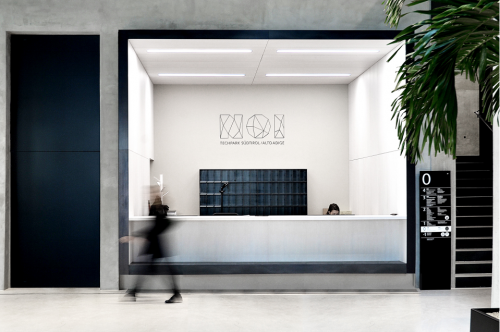
Uso misto
Servizio
Disegno schematico della decorazione dura / disegno dettagliato della decorazione dura
Programma
Questo progetto, realizzato da chapman taylor e claudio lucchin architetto & associati, è stato vinto in un concorso internazionale indetto dalla provincia autonoma di bolzano per sviluppare il nuovo parco scientifico e tecnologico della città nell'area ex alumix, ex sito di produzione di alluminio più grande d'italia. Il nuovo design contemporaneo di 36.400 mq vedrà il restauro di due edifici esistenti, costruiti in stile bauhaus e soggetti a ordini di protezione, e la costruzione di un nuovo edificio sul posto di lavoro, "il monolite nero", caratterizzato da una facciata in schiuma di alluminio, che creerà un ponte architettonico tra passato e futuro. Il nostro compito consisteva nel design definitivo e dettagliato di tutti i mobili interni su misura, formalizzati in scatole di legno e vetro per spazi di lavoro ravvicinati.
Come estensione dell'incarico di progettazione per il nuovo parco scientifico e tecnologico nell'area ex alumix, abbiamo progettato mobili su misura che ospitano la biblioteca dell'università di bolzano, la sala studio e le strutture esterne per attrezzare la piazza pubblica del parco.
La biblioteca e la sala studio sono un imponente organismo in legno d'acciaio e vetro che si appoggia sul volume alto 10 metri dello spazio industriale senza toccare nessuna delle sue pareti. è composto da tre scatole in acciaio e vetro che sostengono una pista di legno, per collegare la biblioteca al piano terra con l'area di studio in alto. Essendo leggero e voluminoso allo stesso tempo, il design vuole ispirare che la cultura è un percorso in continua evoluzione e in crescita sostenuto da piedi stabili e affidabili.
Dati
Ubicazione: via a. Volta 13, 39100 bolzano - italia
Anno: progettazione schematica 2015 / progettazione dettagliata 2015-16 / costruzione 2017
Superficie: 34.000 mq
Partnership
Cliente: bls südtirol alto adige
Progetto architettonico: chapman taylor architetti, cl & aa
Struttura: ing. P. Cristofolini, ing. P. De biasi
Sicurezza delle costruzioni: geom. Andrea cattacin
© 2020 noname studio
Noisteria - Bolzano (BZ)
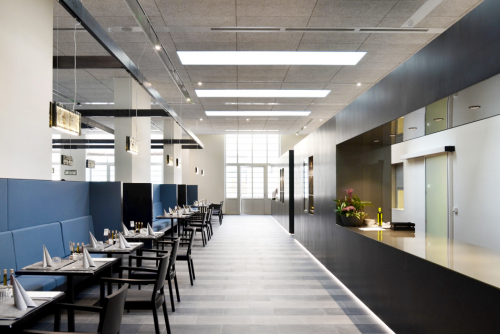
F & b
Servizio
Disegno schematico della decorazione dura e molle / disegno dettagliato
Programma
Questo progetto per un ristorante e una caffetteria fa parte del nuovo parco scientifico e tecnologico di bolzano e ha rappresentato una vera opportunità per affrontare il patrimonio industriale dell'edificio esistente per riportarlo a una nuova vita. L'interno dell'edificio che ospitava gli uffici direzionali dell'ex complesso industriale è stato completamente demolito e ricostruito, le pareti esterne della facciata sono state conservate e restaurate. Anche in questo caso, l'intento di interior design è stato incentrato su mobili su misura e sistemi a secco piuttosto che sull'architettura standard in muratura. Tre strutture principali in legno e ricoperte da lastre di ferro nero definiscono lo spazio di un piano di 2.000 mq e solo poche pareti divisorie in vetro dividono il ristorante dalla caffetteria e gli spazi di servizio dalla sala principale. Mentre il caffè è un salotto elegante e luminoso attorno a un blocco centrale, il ristorante è un'enorme sala in cui 6 blocchi di panchine integrate portano lo spazio in una situazione più intima e accogliente. Un volume continuo taglia lo spazio per lungo tempo separando la cucina dal ristorante e ospitando numerosi altri servizi come servizi igienici, armadi e armadi e un piccolo negozio di prodotti alimentari locali.
Dati
Ubicazione: via a. Volta 13, 39100 bolzano - italia
Anno: progettazione schematica 2016 / progettazione dettagliata 2017 / costruzione 2017
Superficie: 2.000 mq
Partnership
Cliente: bls südtirol alto adige
Progetto architettonico con: chapman taylor architects, cl & aa
Struttura: ing. P. Cristofolini, ing. Costruzione p. De biasi
Sicurezza delle costruzioni: geom. Andrea cattacin
© 2020 noname studio
Yan'an boutique hotel - Roma (RM)
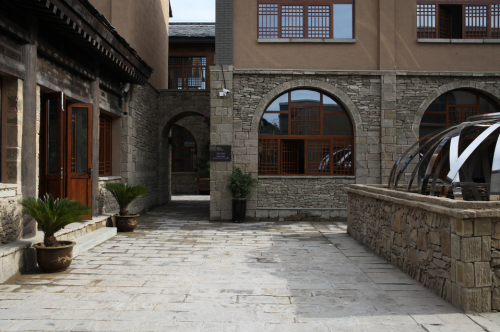
Ospitalità e tempo libero
Servizio
Decorazione dura e morbida disegno schematico / disegno schematico / direzione artistica
Programma
Grazie alla sua struttura articolata e complessa, il nostro design deve essere una sorta di guida, un segno semplice e chiaro che ti guida all'interno di questo resort. Vogliamo creare un'atmosfera suggestiva per immergerti in un'esperienza multisensoriale. Un'esperienza fatta di colori, sensazioni, sensazioni e forme.
Pochi elementi hanno ispirato il nostro design. Il vino cinese è il personaggio principale di questa storia, con tutti gli elementi che la compongono: i cereali, la materia prima utilizzata per produrlo, gli strumenti utilizzati per raccoglierli e trasformarli e il risultato finale, l'huangjiu e il baijiu.
Non da ultimo le abitazioni tradizionali dell'altopiano loess e i tessuti che le decorano, che sono state per secoli ornamento e protezione per i suoi abitanti.
Dati
Ubicazione: yan'an, shaanxi - cina
Anno: schematic design 2019 / direzione artistica 2019 / costruito
Superficie: 500 mq
Partnership
Cliente: privato
Progetto architettonico con: zhijian workshop
© 2020 noname studio
Appartamento ap - Milano (MI)
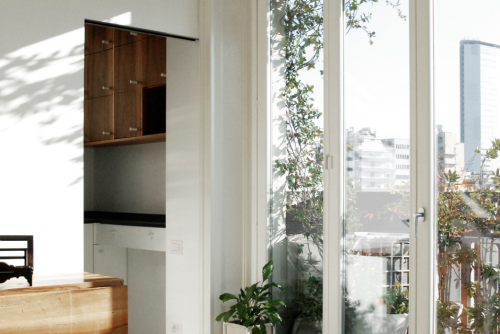
Residenziale
Servizio
Concept design decorativo duro e morbido / progetto schematico / progetto dettagliato / supervisione del sito
Programma
L'appartamento si trova al sesto piano di un rigoroso palazzo costruito all'inizio del xx secolo. La semplicità lineare e l'eleganza delle finiture interne esistenti suggeriscono una linea chiara per l'intervento, in continuità con lo spirito esistente del luogo. La strategia utilizzata per selezionare le finiture, è bilanciata dalla decisione di interpretare in modo nuovo lo spazio interno, anche nelle sue dimensioni ridotte. L'intervento restituisce un'unità di lettura immediata dell'ambiente, enfatizzata dalla circolazione interna, progettata per essere vicina alle aperture.
Dati
Ubicazione: via tonale 22, 20125 milano - italia
Anno: concept design / progettazione schematica / progettazione dettagliata / supervisione del sito 2010
Superficie: 55 mq
Partnership
Cliente: privato
© 2020 noname studio
San siro street hotel - Milano (MI)
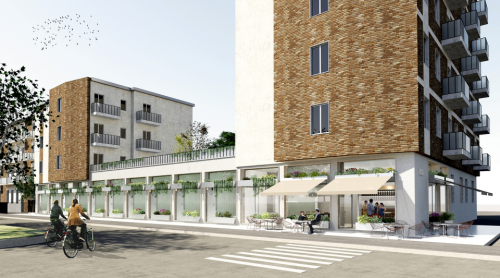
Hospitality
Service
Hard and soft decoration concept design / schematic design
Program
The project starts from the intention to reorganize an entire ground floor of an existing residential building, which is now divided into small different retail shops, into an apart hotel. All the project is focused around the single unit, conceived as the most flexible, simple and easy to construct basic block, which can be rented singularly or combined with its adjacent units. The accesses of the single units are set up at the ground floor city level, one directly from the street and the other one from the inner private courtyard. The pedestrian city walkway has been used here as as a sort of distributing corridor, like an introvert hotel, giving a complete independence to each single unit. The street hotel san siro has 10 single rentable units, and other leisure spaces dedicated to gym, coworking space and bar, restaurant.
Data
Location: via ciardi 25, 20148 milan - italy
Year: concept design 2018
Area: 660 sqm
Partnerships
Client: private
© 2020 noname studio
Alloggiamento del patio - Milano (MI)
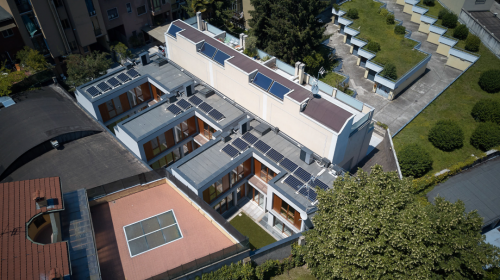
Residenziale
Servizio
Progetto architettonico / progetto schematico architettonico / progetto architettonico dettagliato / direzione artistica
Programma
L'oggetto dell'edificio dell'intervento è un'officina di riparazione auto risalente al 1940, un edificio a un piano fuori terra con tetto a botte. L'edificio si trova all'interno di un cortile residenziale privato a milano. Il nuovo edificio ha due piani fuori terra e uno sotterraneo ed è generato da un'alternanza di spazi pieni e vuoti, che consente alle nuove unità abitative di affrontare esclusivamente terrazze private. Questo layout è motivato dalla particolare situazione della trama in cui è inserito il progetto. Questa scelta consente di creare un edificio dal carattere urbano che, allo stesso tempo, riesce a conferire ad ogni unità una dimensione intima e domestica. L'accesso alle singole ville avviene tramite una passerella comune illuminata da una luce naturale proveniente dai vuoti situati nel tetto, tra le unità. Le facciate sud-est sono caratterizzate da una combinazione di specchi a figura intera con pannelli ciechi in legno per bilanciare le esigenze di illuminazione interna e privacy. Le facciate nord-ovest invece, di fronte agli edifici esistenti, sono cieche e compatte, l'unica fonte di luce è costituita da un'apertura a nastro posta in corrispondenza dei primi piani, che garantisce la risposta dell'aria alle stanze opposte.
Uno strato di ghiaia che mitiga l'abbagliamento solare copre la terza facciata dell'edificio, il tetto, visibile dagli edifici che compongono il contesto.
La particolare situazione della trama ci ha negato di usare i muri di cinta esterni per aprire le viste. Per questo motivo abbiamo deciso di scavare vuoti all'interno della forma solida, creando in questo modo cortili privati per garantire viste privilegiate. Il patio è lo spazio dominante attorno al quale è organizzata la vita domestica, nonché la circolazione: l'accesso alle singole ville o la distribuzione al primo piano. L'edificio ha un carattere urbano ma, allo stesso tempo, conferisce ad ogni unità una dimensione intima e domestica.
Dati
Luogo: via cadolini 13, 20137 milano - italia
Anno: concept design 2013 / schematic design 2013 / progetto esecutivo 2014 / direzione artistica 2015-2019
Superficie: 800 mq
Partnership
Cliente: cadolini immobiliare
Gestione dello sviluppo: ma2a
Struttura: ing. Roberto cigada
Ingegneria: studio gheza
Costi di stima: arch. Andrej mikuz
© 2020 noname studio
Kurtköy modern - Roma (RM)
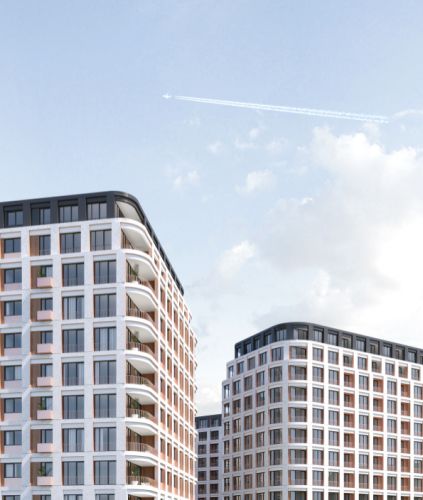
Mixed use
Service
Masterplan concept design / architectural concept design
Data
Location: istanbul – turkey
Year: masterplan and architectural design 2018
Area: 115.000 sqm
Partnerships
Client: lens yapı group
Definitive project: dome asia
© 2020 noname studio
Left & right whiskey bar - Roma (RM)
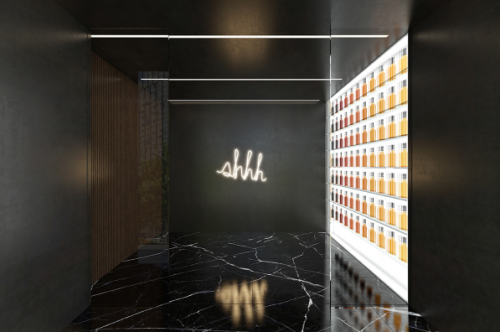
F&b
Service
Hard and soft decoration concept design
Program
The request to transform a clothing store into a club has immediately intrigued us. This space is located in the heart of the french concession in shanghai on a lively street with both daytime and nocturnal activities. And it is precisely on the duality day/night that we have created the concept for a space that during the day is cafe and at night becomes cocktail bar. We got inspired by an ancient mythological tradition that belongs to the iroquis culture according to which mother earth gave birth to two twin brothers, one right-handed and the other left-handed, who represent good and evil. Right-handed twin would dwell on earth first, creating the day, left-handed twin would dwell on earth afterwards, creating the night. The name left hand right and the retro graphics also allude in a more ironical way, to another american classic, the “speak easy”, an illicit establishment that sold alcoholic beverages during prohibition. The stylistic choices, the finishes and the furnishings partially reuse the elements of the former clothing shop reshaping them in a blend of classic pieces from the 30ies with definitely more contemporary low-tech details.
Data
Location: wulumuqi road no. 298 shanghai - china
Year: concept design 2018
Area: 160 sqm
Partnerships
Client: private
© 2020 noname studio
Kağithane development - Roma (RM)
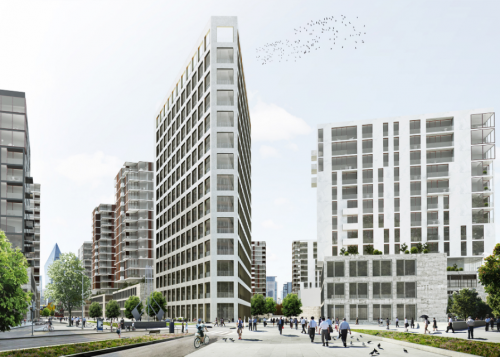
Mixed use
Service
Masterplan and architectural concept design
Program
The project is located in the hilly district of kağithane, north of istanbul in a mainly residential area characterized by a very high density. In front of it there is a large cemetery built on a flat land that allows an open view towards the city and the sea. As requested by the client we had to demolish the existing buildings in order to rearrange the 160.000 sqm of buildable surface. So we took the chance to create a true urban system in which the purposes defined a proper morphology. Pedestrian walkways on the surface and vehicular streets under the ground, 12 residential towers and one hotel tower that supported by pedestals where all the common facilities and services are, and a large urban park that serves as connective tissue.
Data
Location: istanbul – turkey
Year: masterplan design 2016 / architectural design 2017
Area: 180.000 sqm
Partnerships
Client: dost inşaat
Consultant: dome asia
© 2020 noname studio
Savona quattordici - Milano (MI)
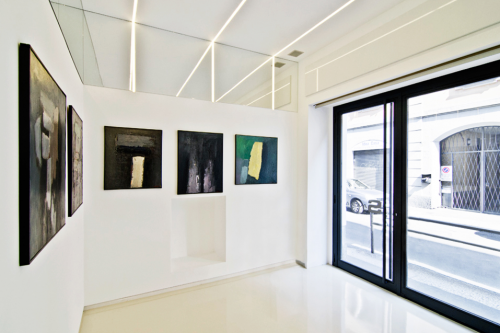
F & b
Servizio
Concept design decorativo duro e morbido / progetto schematico / progetto dettagliato / supervisione del sito
Programma
La necessità di pensare a uno spazio senza una connotazione precisa, l'obiettivo di dare una definizione a un contenitore di eventi multipli, ha guidato la progettazione di questo piccolo spazio. Il limite tangibile del pavimento si gonfia attraverso l'effetto ottico dato dalla resina lucida, i portali delle luci lineari, replicati sugli specchi, estendono i limiti fisici dello spazio, creando una nuova prospettiva. Il tentativo è di ripensare l'idea di spazio, cambiando la normale percezione, per creare un luogo di sollecitazione attiva del comportamento dell'utente.
Dati
Luogo: via savona 14, 20144 milano - italia
Anno: concept design / progettazione schematica / progettazione dettagliata / supervisione del sito 2013
Superficie: 25 mq
Partnership
Cliente: lera snc
© 2020 noname studio
Icon lugano - Roma (RM)
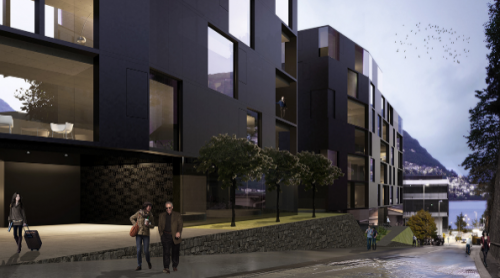
Facade
Service
Facade schematic design
Program
The project proposes three monolithic buildings whose black-on-black coloring of the opaque coatings and the glass windows gives great balance and elegance to the overall architectural image. The language is sober and contemporary and inserts the intervention in an international context of great quality and value. The great compositional flexibility of the facades that allows the alternation of empty and full according to the needs of future buyers makes the project unique. The sliding and visible sliding panels constantly change the aesthetics of the buildings, making the facades dynamic. The advanced technology of the elements making up the facades, such as motorized curtains and sliding panels, offers extremely high standards of comfort and significantly reduces energy consumption, making the project environmentally sustainable. High-quality materials such as large slabs of stoneware on the façade and triple-glazed glazing make the project long-lasting and minimize overall maintenance. In one word icon.
Data
Location: lugano - switzerland
Year: schematic design 2017
Area: 4.600 sqm
Partnerships
Client: private
Design partner: s 2 architetti
© 2020 noname studio
Assos terrace residences - Roma (RM)
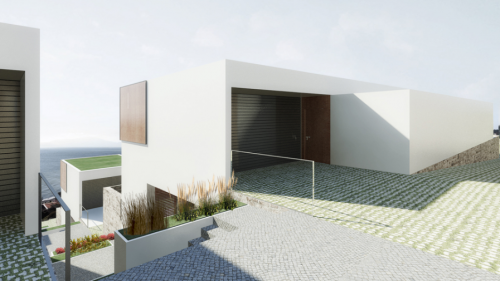
Residential
Service
Architectural concept design
Program
The main element of the spatial organization is a central pedestrian walkway along with two columns of five villas are mirrored. The pedestrian access of each villa is guaranteed by an architectural element inherited from the turkish tradition called taşlık: a semiprivate space which allows communication between indoor and outdoor life. The high level of privacy requested by the client determined the relation between villas; the visual connections are balanced by the use of boundary stonewalls, hierarchy of openings, blind facades and screens. Villas have two storeys: day area on ground floor and night area on the first floor. The double height void of an inner patio connects both floors and gives secondary lighting to domestic spaces.
Data
Location: assos - turkey
Year: concept design 2015
Area: 8.000 sqm
Partnerships
Client: erkan inşaat
Design partners: p2 tasarım
© 2020 noname studio
Ataköy towers - Roma (RM)
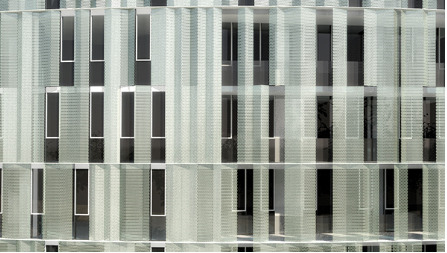
Facade
Service
Facade schematic design
Program
The main idea is to balance the effect of solids and voids of a standard curtain wall system with a metal deck that can freely bend around the building with plays of light and shadows either in the day and the night time. This is the reason why we developed a classical aluminum “stiles and rails” façade system that support transparent and opaque glass cladding covered with metal sheet panels to form together a classical ventilated facade. From concept to project: 1. An ever changing skin that “reacts” to the sun radiation 2. A modular mesh that captures sunlight to give back a dynamic image to the observer; 3. A solid but soft skin, light as a draping thin fabric.
Data
Location: e5 road, atatürk airport istanbul - turkey
Year: schematic design 2015
Area: 5.000 sqm
Partnerships
Client: aziz yapı
Facade consultant: erdal özdemir
© 2020 noname studio
Büyükada mosque - Roma (RM)
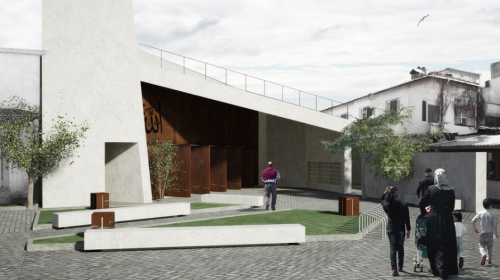
Cultural center
Service
Competition
Program
We proposed a rigorous and concise composition made of few recognizable features that could be an urban landmark. The traditional elements of islamic architecture define a new architecture: the minaret is tall and visible, the abdesthane (fountain for the faithful’s ablution but also a source of fresh water for the citizens) and the entrance portal with sacred inscriptions define a public square in front of the building, the overhead light, the curtains and the inclination of the ceiling create an inner sacred space for the prayer. The choice of materials follows the same principle, the building is completely covered with thin slabs of white onyx, reflecting the sunlight and, at the same time, allowing it to filter into the building. The use of a single coating material is a tribute to ottoman architecture, in which only a few wealthy ornamental elements stand out in the composition. The organization and the relationship between spaces determines a flexibility of use, according to the user of the space during the day. The minaret, that five times a day calls the faithful to pray, becomes an element of vertical connection that leads visitors to the roof of the building, an outdoor terrace overlooking the marmara sea.
Data
Location: büyükada island istanbul - turkey
Year: 2015
Area: 3.000 sqm
Partnerships
Client: municipality of büyükada
Design partners: arch. C. Bedendo, arch. A. Doğan, arch. U. çevik, arch. D. Kurt, arch. ş. üçkardeşle
© 2020 noname studio
Meteorik boşluk - Roma (RM)
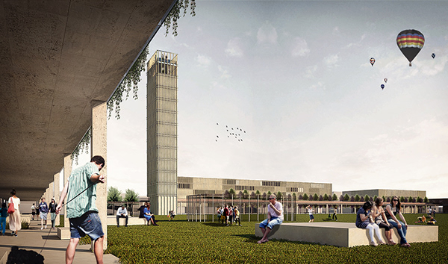
Mixed use
Service
Competition - 1st prize
Program
Main goal of the competition has been announced: find a new meaning of a space after the demolition of the ataturk stadium, define the participation problem of the citizens to the public life and create new more variable urban environments. Being in a central position on two main parks, kent park and sazova park, which are located almost across the two edges of the city, we proposed to create a void: an unbuilt space, a notable portion of the area considered as space where various activities can freely take place within the dense urban fabric. All around this “meteoric void” takes place the so-called “ring”: a tartan path that defines a precise boundary all around the void, with the aim to connect, at a various levels, all the new designed activities. In the existing school zone by considering the potential of evening education of the city, we proposed a public education center, which can also define clearly the eastern border of the urban park. On the southern side a new auditorium is positioned to catalyze the tram route, which connects this area to the city center. In order to conserve an existing “urban memory” we proposed to re-function the former air force hospital into a visual arts center.
Data
Location: atatürk stadium area eskişehir - turkey
Year: 2014
Area: 160.000 sqm
Partnerships
Client: municipality of eskişehir
Design partners: arch. E. Eriş, arch. C. Ertaş, p2 tasarım
© 2020 noname studio
Villa uliveto - Carovigno (BR)
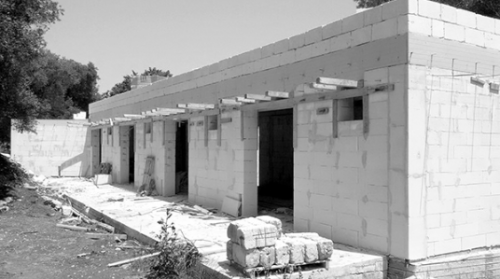
Residenziale
Servizio
Progetto architettonico / progetto schematico / progetto dettagliato / direzione artistica
Programma
Il nuovo edificio si appoggia sul podio naturale di un uliveto vergine di un ettaro con 108 alberi e confini chiari che definiscono una forma perfettamente rettangolare, che domina il terreno circostante.
La villa è caratterizzata da una rigida stereometria di forme pure e bianche e si distingue nel paesaggio contorto e assoluto dell'ulivo. La casa è vissuta attraverso un inevitabile percorso che si avvicina gradualmente al sito attraversando l'intero lotto per rivelare la natura umanizzata solo alla fine.
La composizione dell'edificio annuncia esplicitamente la gerarchia delle funzioni e la loro reciproca relazione nello spazio: il cubo contiene la zona giorno della villa e interseca il basso prisma oblungo della zona notte. I due volumi sono leggermente ruotati per abbracciare uno degli alberi più grandi, che è il centro di un cortile aperto, lo spazio relazionale principale e il cuore della vita all'aperto del complesso.
Dati
Luogo: contrada arrighi, carovigno - italia
Anno: concept design 2014 / schematic design 2016 / progetto esecutivo 2018 / direzione artistica 2019
Superficie: 170 mq
Partnership
Cliente: privato
Struttura, ingegneria: ing. Francesco cavallo
© 2020 noname studio
Invia una richiesta di lavoro a Noname Studio
Trova i migliori Architetti a
Roma| Milano| Napoli| Torino| Palermo| Genova| Bologna| Firenze| Bari| Catania| Venezia| Verona| Messina| Padova| Trieste| Taranto| Brescia| Parma| Prato| Modena| Perugia| Ravenna| Livorno| Cagliari
Vedi tutti
Trova altri professionisti a Milano
Architetti| Imprese Edili| Imprese di Impianti Elettrici ed Elettricisti| Imprese di Traslochi| Imprese di Ponteggi| Imprese di Costruzioni Ecologiche| Ingegneri Edili| Imprese di Tende da Interni| Imprese di Bonifica Eternit| Rivenditori di Arredo Giardino ed Esterni| Rivenditori di Camini e Stufe| Rivenditori di Cucine| Geometri| Rivenditori di Illuminazione| Rivenditori di Arredamento| Rivenditori di Pavimenti e Rivestimenti| Fotografi di Interni| Rivenditori di Piscine| Designer di Interni| Artisti| Imprese di Tinteggiature| Parquettisti| Marmisti| Imprese di Impianti di Climatizzazione
Vedi tutti
Architetti vicino a te

