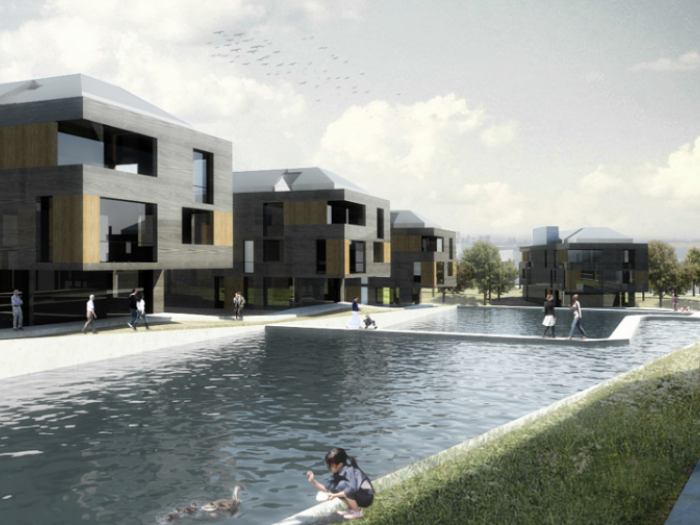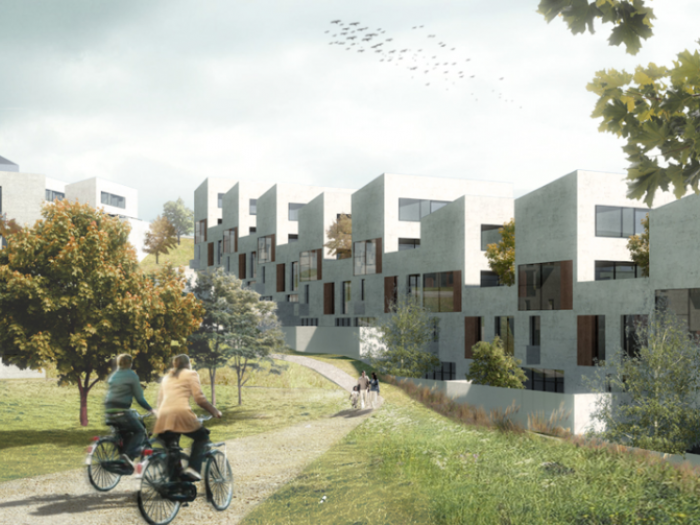Noname Studio
Eston şehir mahallem - Roma (RM)
Mixed use
Service
Masterplan concept design / architectural concept design
Program
The living unit typological variety we developed for eston settlement #1, is here extended to different residential typologies. Lake house, river house, yard house and town house are combined together in a settlement that tries to emphasize the natural morphology and value the relationship between them. Lake houses at northern part of the plot define the boundary of an artificial lake, river house face the steep river banks that runs from north to south. Yard houses are aggregated in order to create public spaces where citizen can build neighbourhood life. Car routes and parking lots have been designed underground, segregated from the public areas not to conflict with pedestrian paths and outdoor spaces.
Data
Location: bahçeşehir - turkey
Year: masterplan and architectural design 2014
Area: 70.000 sqm
Partnerships
Client: polat yol yapı
Landscape project: p2 tasarım
© 2020 noname studio
Vedi gli altri progetti
ARCHISIO
Invia una richiesta di lavoro a Noname Studio
Trova i migliori Architetti a
Roma| Milano| Napoli| Torino| Palermo| Genova| Bologna| Firenze| Bari| Catania| Venezia| Verona| Messina| Padova| Trieste| Taranto| Brescia| Parma| Prato| Modena| Perugia| Ravenna| Livorno| Cagliari
Vedi tutti
Trova altri professionisti a Milano
Architetti| Imprese Edili| Imprese di Impianti Elettrici ed Elettricisti| Imprese di Traslochi| Imprese di Ponteggi| Imprese di Costruzioni Ecologiche| Ingegneri Edili| Imprese di Tende da Interni| Imprese di Bonifica Eternit| Rivenditori di Arredo Giardino ed Esterni| Rivenditori di Camini e Stufe| Rivenditori di Cucine| Geometri| Rivenditori di Illuminazione| Rivenditori di Arredamento| Rivenditori di Pavimenti e Rivestimenti| Fotografi di Interni| Rivenditori di Piscine| Designer di Interni| Artisti| Imprese di Tinteggiature| Parquettisti| Marmisti| Imprese di Impianti di Climatizzazione
Vedi tutti
Architetti vicino a te



