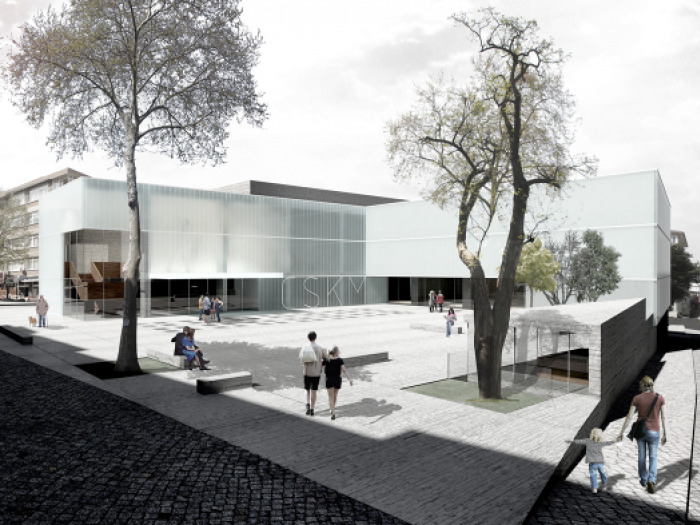Noname Studio
Caferağa polyfunctional center - Roma (RM)
Mixed use
Service
Competition
Program
In both urban and building scale, user-oriented design principles have been the first driver. This is why, considering the neighborhood context and the project program, the project it’s been firstly and mainly designed around the inhabitants needs. The second important goal we wanted to achieve was the functional identity of each part of the building. According to the vast and diverse program , we proposed a quite simple l-shaped building, with a permeable façade that defines the main public space: a large square at the city level, in wich all the indoor cultural activities can expand towards the outdoor space. The spatial continuity is allowed within inside and outside, as well as within upstairs and downstairs, in fact underneath the square take place sport activities that have both physical and visual strong connection with the ground level and the square.
Data
Location: kadıköy istanbul - turkey
Year: 2016
Area: 18.000 sqm
Partnerships
Client: municipality of kadiköy
Design partners: arch. R. Valvasori, from outer space, arch. E. Eriş, arch. ş. üçkardeş
© 2020 noname studio
Vedi gli altri progetti
ARCHISIO
Invia una richiesta di lavoro a Noname Studio
Trova i migliori Architetti a
Roma| Milano| Napoli| Torino| Palermo| Genova| Bologna| Firenze| Bari| Catania| Venezia| Verona| Messina| Padova| Trieste| Taranto| Brescia| Parma| Prato| Modena| Perugia| Ravenna| Livorno| Cagliari
Vedi tutti
Trova altri professionisti a Milano
Architetti| Imprese Edili| Imprese di Impianti Elettrici ed Elettricisti| Imprese di Traslochi| Imprese di Ponteggi| Imprese di Costruzioni Ecologiche| Ingegneri Edili| Imprese di Tende da Interni| Imprese di Bonifica Eternit| Rivenditori di Arredo Giardino ed Esterni| Rivenditori di Camini e Stufe| Rivenditori di Cucine| Geometri| Rivenditori di Illuminazione| Rivenditori di Arredamento| Rivenditori di Pavimenti e Rivestimenti| Fotografi di Interni| Rivenditori di Piscine| Designer di Interni| Artisti| Imprese di Tinteggiature| Parquettisti| Marmisti| Imprese di Impianti di Climatizzazione
Vedi tutti
Architetti vicino a te


