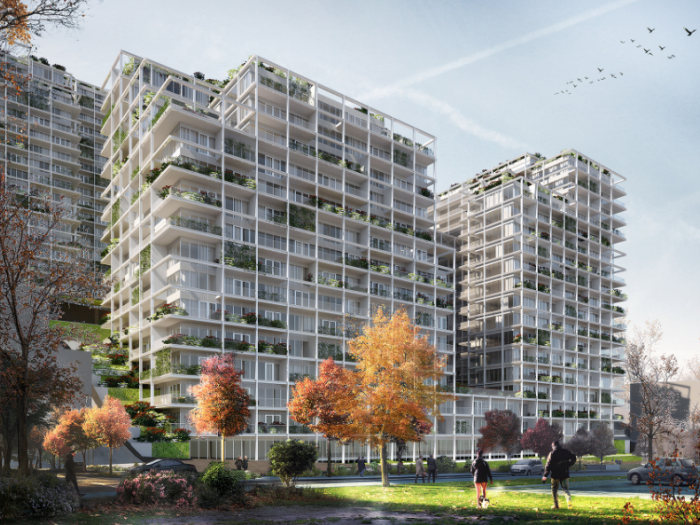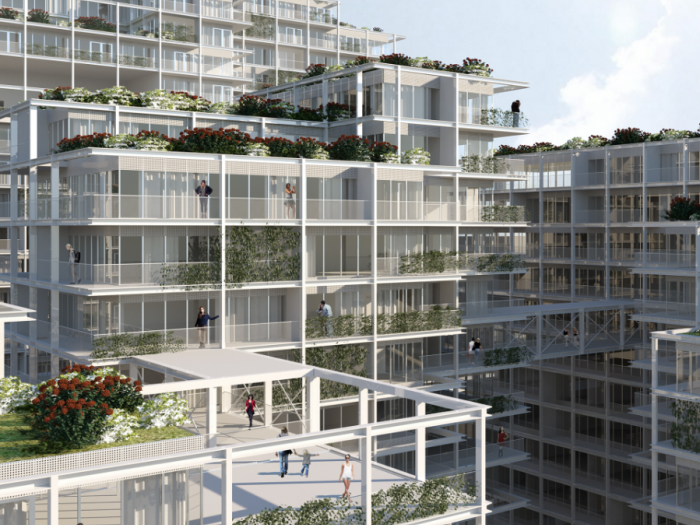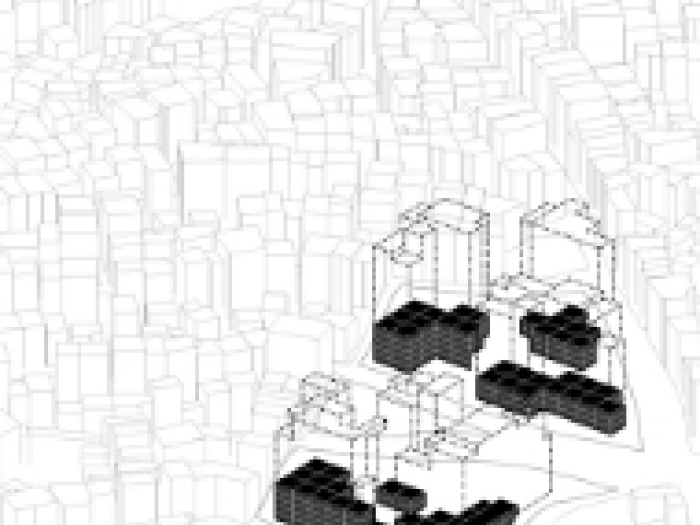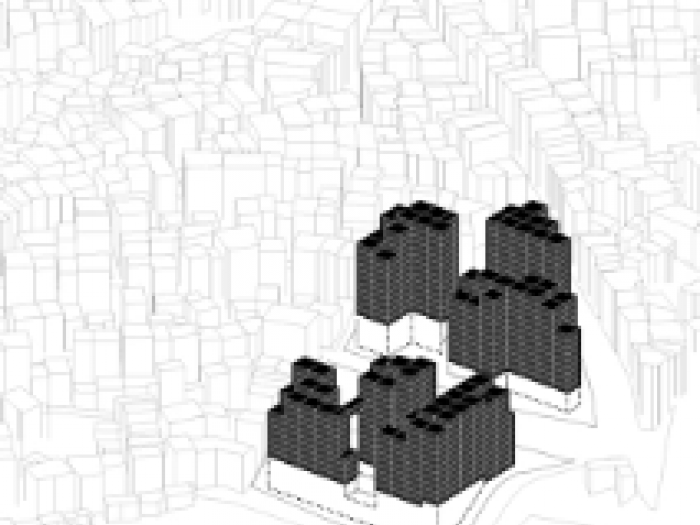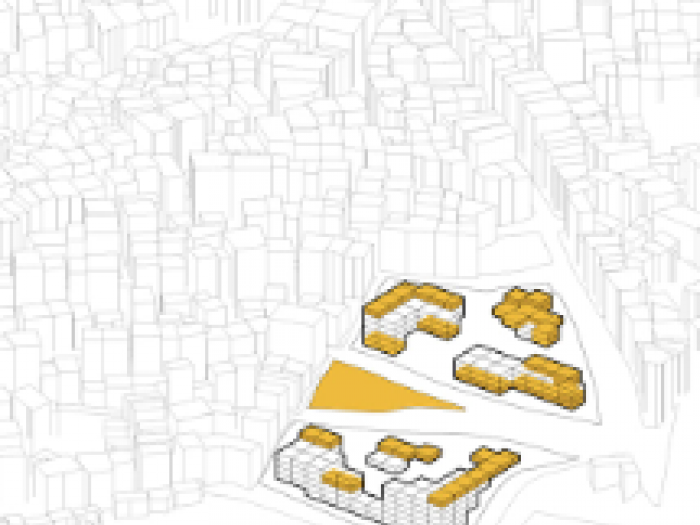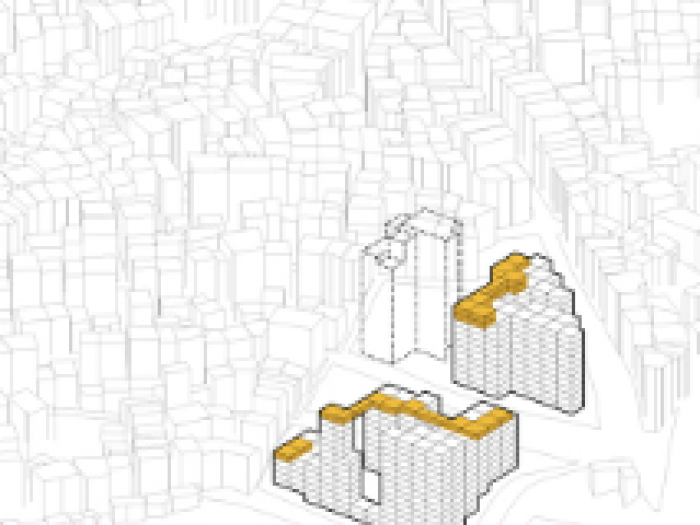Noname Studio
Şirintepe development - Roma (RM)
Mixed use
Service
Masterplan concept design / architectural concept design
Program
According to the morphology of the site, a steep sloped terrain in a changing district of istanbul, we decided to design a complex organism, which blends together residential functions and public facilities. The wireframe is the matrix that generates the structural load bearing parts as well as the residential variety, giving a precise and clear rule at all the environment, as if it was a deep energy that allows the buildings to growth spontaneously and independently. The grid is the key element by which we decided to frame the relation between spaces: public and semi public facilities are organised along covered path, which cross and connects buildings at different levels. This complexity, allowed by the natural slope of the terrain, has a role also in the facades definition.
Data
Location: istanbul – turkey
Year: masterplan and architectural design 2017
Area: 85.000 sqm
Partnerships
Client: atria + nef
Consultant: dome asia
© 2020 noname studio
Vedi gli altri progetti
ARCHISIO
Invia una richiesta di lavoro a Noname Studio
Trova i migliori Architetti a
Roma| Milano| Napoli| Torino| Palermo| Genova| Bologna| Firenze| Bari| Catania| Venezia| Verona| Messina| Padova| Trieste| Taranto| Brescia| Parma| Prato| Modena| Perugia| Ravenna| Livorno| Cagliari
Vedi tutti
Trova altri professionisti a Milano
Architetti| Imprese Edili| Imprese di Impianti Elettrici ed Elettricisti| Imprese di Traslochi| Imprese di Ponteggi| Imprese di Costruzioni Ecologiche| Ingegneri Edili| Imprese di Tende da Interni| Imprese di Bonifica Eternit| Rivenditori di Arredo Giardino ed Esterni| Rivenditori di Camini e Stufe| Rivenditori di Cucine| Geometri| Rivenditori di Illuminazione| Rivenditori di Arredamento| Rivenditori di Pavimenti e Rivestimenti| Fotografi di Interni| Rivenditori di Piscine| Designer di Interni| Artisti| Imprese di Tinteggiature| Parquettisti| Marmisti| Imprese di Impianti di Climatizzazione
Vedi tutti
Architetti vicino a te

