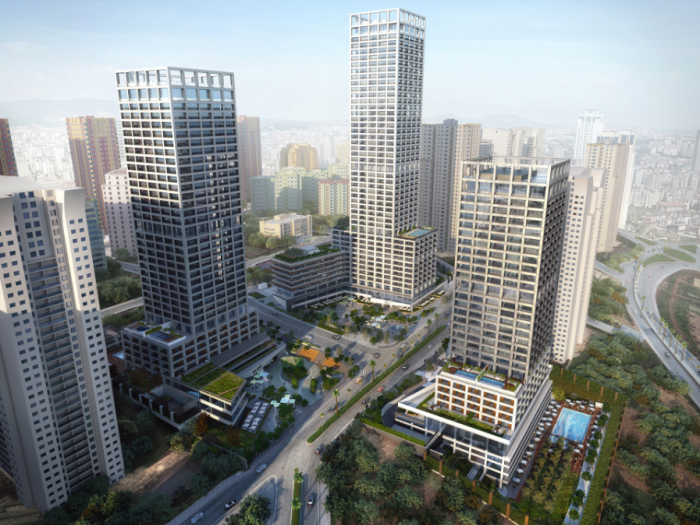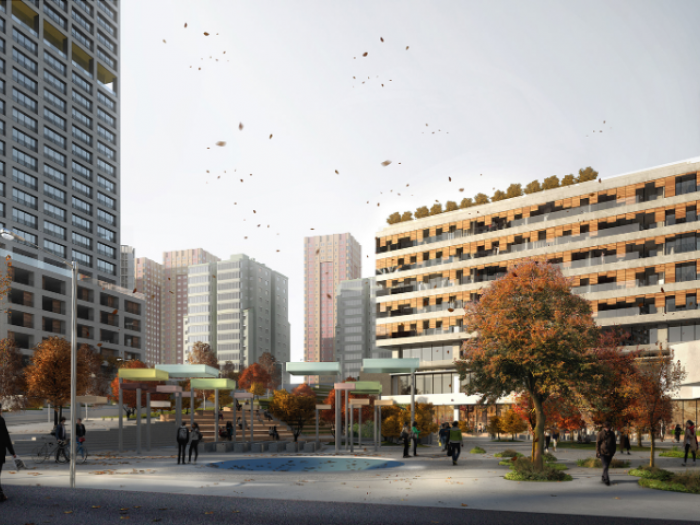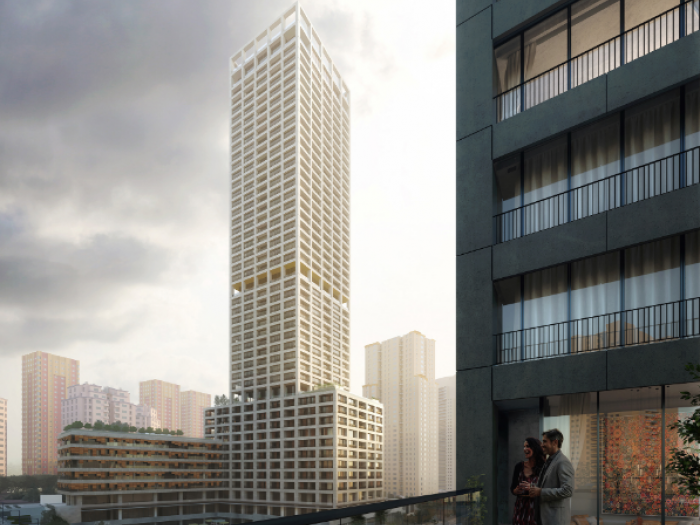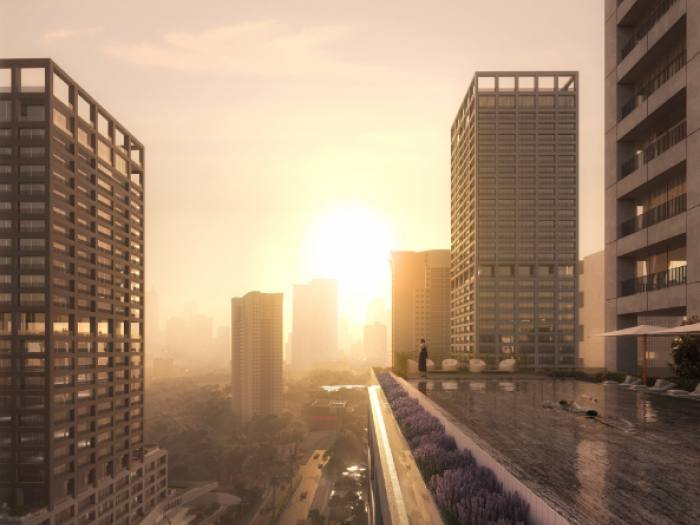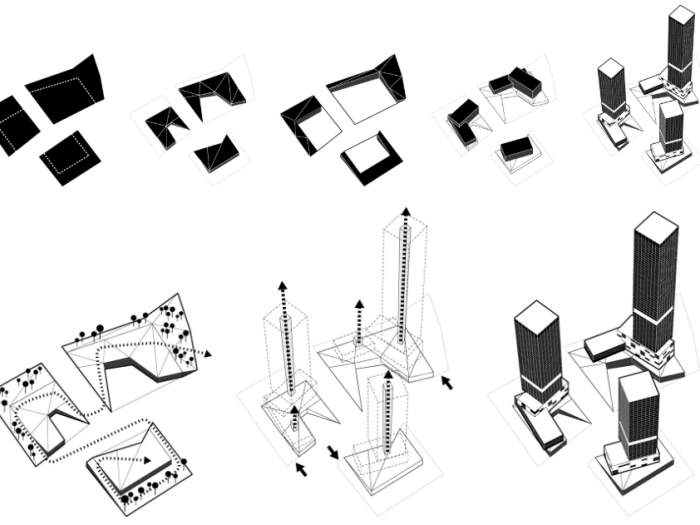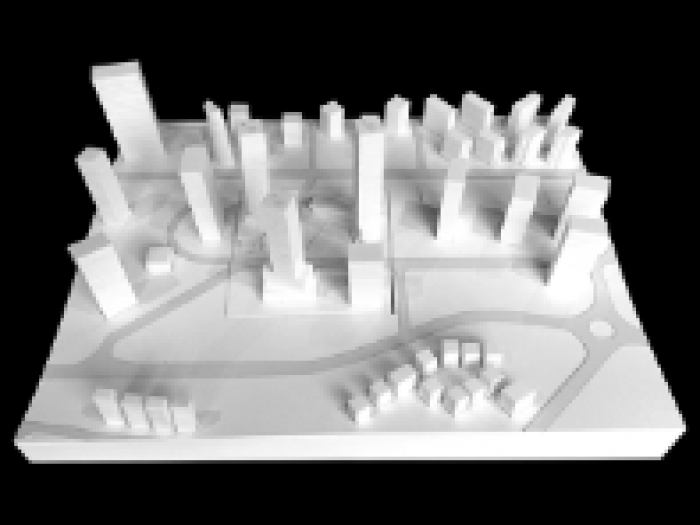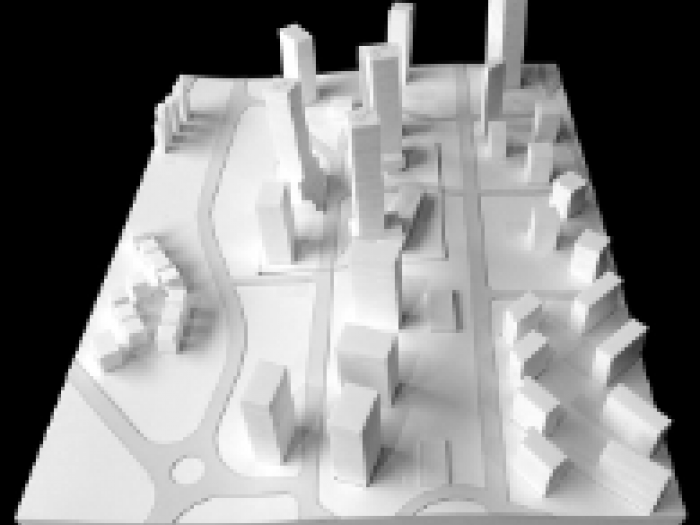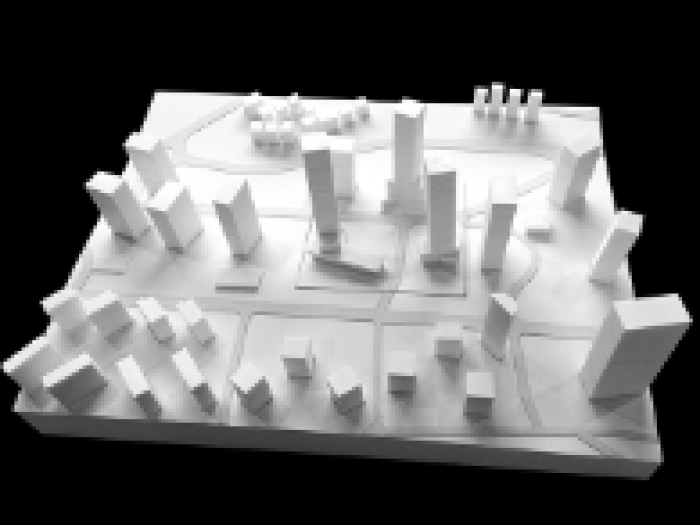Noname Studio
Atasehir modern - Roma (RM)
Mixed use
Service
Masterplan concept design / architectural concept design
Program
The project area is located in a growing district in the north-east part of istanbul, characterized by very high-density residential buildings. As requested by the client we had to combine a mix of different residential typologies: from small studio units to larger and more traditional apartments, as well as a commercial part at the ground floor level.
To combine these client needs with the terrain natural slope, we decided to hide the commercial part by a land excavation on which we have inserted the commercial part. Its roof is composed by different steep surfaces, which create a unique morphology with the terrain itself. Everything here is covered by green to create a continuous land where are provided: pedestrian walkways, vertical connections to the apartments and playgrounds used by inhabitants. Above this urban system three housing blocks, with different shape and facades, are combined together to form a complex volume composition.
Different apartment typology influences a different architectural expression. Terrace apartments, for large families, have a strong relation with the exterior space by means of deep terraces space thought as real living rooms, where privacy and sun protection are guaranteed by big sliding tends. Greenhouse apartments, instead, create a complex façade composition by the alternation of expandable green rooms connected with the interior space. Finally, the studio apartments, for singles or couples, have been aggregated into three towers, where movable panels compose a pixel façade, which changes continuously its configuration.
A unique modular framework, composed by vertical and horizontal lines, unifies all the different parts of the building, creating a regular and orthogonal aggregation, which forms a counterpoint with the ground floor inclined geometry.
Data
Location: istanbul – turkey
Year: masterplan design 2017 / concept design 2017 / schematic design 2017 / detailed design 2017 / in progress
Area: 180.000 sqm
Partnerships
Client: lens yapı group
Definitive and detailed project: dome asia
Structural engineering: balkar mühendislik
Landscape consultant: tyla peyzaj mimarlığı
Sales consultant: areas
© 2020 noname studio
Vedi gli altri progetti
ARCHISIO
Invia una richiesta di lavoro a Noname Studio
Trova i migliori Architetti a
Roma| Milano| Napoli| Torino| Palermo| Genova| Bologna| Firenze| Bari| Catania| Venezia| Verona| Messina| Padova| Trieste| Taranto| Brescia| Parma| Prato| Modena| Perugia| Ravenna| Livorno| Cagliari
Vedi tutti
Trova altri professionisti a Milano
Architetti| Imprese Edili| Imprese di Impianti Elettrici ed Elettricisti| Imprese di Traslochi| Imprese di Ponteggi| Imprese di Costruzioni Ecologiche| Ingegneri Edili| Imprese di Tende da Interni| Imprese di Bonifica Eternit| Rivenditori di Arredo Giardino ed Esterni| Rivenditori di Camini e Stufe| Rivenditori di Cucine| Geometri| Rivenditori di Illuminazione| Rivenditori di Arredamento| Rivenditori di Pavimenti e Rivestimenti| Fotografi di Interni| Rivenditori di Piscine| Designer di Interni| Artisti| Imprese di Tinteggiature| Parquettisti| Marmisti| Imprese di Impianti di Climatizzazione
Vedi tutti
Architetti vicino a te

