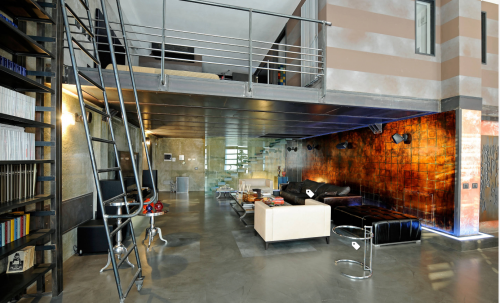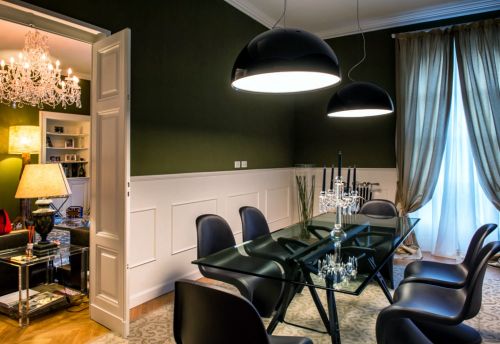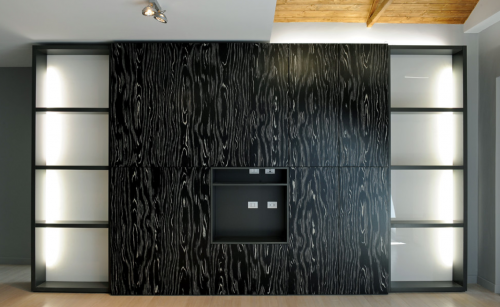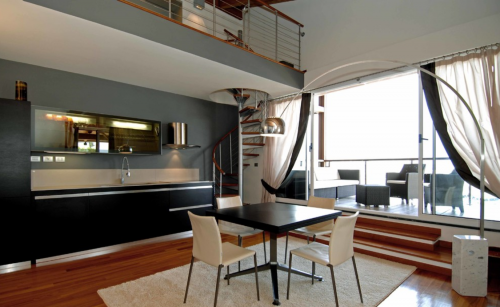Marco Dellatorre
Italian loft - Milano (MI)

We designed this 5-meter-high loft in an old metal factory in milan. The goal was to pay homage to the original industrial use of the building while avoiding minimalism and preserving the open plan.
Innovative materials and finishes are on full display in the living room. The glass stairs add an unexpected lightness, and it has been used oxidized copper films to achieve the appearance of the wall behind the sofa.
This home exemplifies what we mean by an "italian style loft:" it's open and fluid yet intimate, warm and seductive. Most of the leather furniture in this apartment is very dark, with the exception of a single red chaise next to the bookcase. In the loft there is no physical separation between the rooms, but the zones, or rather, the functions, are characterized by materials and colors. In this case, inside the living room we wanted to 'narrow' the reading area with a chaise longue in a strong color contrast.
In the dining room the concrete floor's been finished with epoxy resin mixed with powdered metals and its appearance is softened considerably. The dining room walls were inspired by the “case cantoniere” [keeper's cottages] typical of the italian railways, with the characteristic red color. In this case, we simulated a broken plaster, as if it had been ruined by time. In the kitchen stainless steel covers the cabinetry and work surfaces. The extensive use of stainless steel does lend a commercial air to this room but it doesn't feel cold or industrial. The sink was constructed of reinforced concrete and covered with a spanish tile that mimics iron.
In the bedrooms we used wood floors: a french oak flooring, built using the old, recovered beams. The parquet is made using the first layer of beams, which bear the marks of time.
The second bathroom appears to have more vintage-appearing fixtures, a style not used elsewhere in the apartment. The third bathroom shows a completely different style from the other two baths.
The sink in the laundry was was done with the same technology as the master bath, concrete, but instead of ceramic-coated, we used the glossy resin which, once dried, has taken an intriguing crackle effect.
Progettazioni interni cucina - Milano (MI)

Progettazioni interni cucine in stabili ad uso residenziale
Memento gustus restaurant - Torino (TO)

The restaurant is located in the center of a town in piedmont region in a xix century building protected by the superintendence for architectural heritage and landscape.
The project involved the construction of a grocery with restaurant where before there was a local photo lab. The main room is dominated by a barrel vault 5.50 m high which has been entirely paneled with tin ceiling, a typical north american finishing for bistro in the 30s'; this type of coating was used to preserve the ceilings of the restaurant kitchens from wear and heat; the tilted mirror on the wall behind the counter as in the ancient butchers and village grocery deliberately reflects the material applied to the ceiling helping to give a greater sense of depth to the room.
The counter and the pantry are characterized by dark wood texture that recalls the typical french bistro, as well as the central table and chairs in wood, straw and iron.
The furnishings were custom designed, covering all the height available.
As regards the lighting have been used glass luminaires, which depending on that are turned off or switched on give a metallic feeling used in combination with the ceiling. In the back there are: the kitchen, the guest bathroom and the dressing room for the staff.
Architettura d'interni - Milano (MI)

Architettura d'interni
Progettazione d'interni - Milano (MI)

Progettazione d'interni
V.e. Apartment - Torino (TO)

Apartment of 160 mq located in a historic building in turin, date from the second half of 1800s.
The charm and elegance of rooms express the reinterpretation of the noble taste of the nineteenth century with the use of elements inspired by classic trend. The living room, with the precious leather sofa custom-made, is illuminated by an important chandelier and this place is connected with the dining room which the use of design elements, as the table and chairs, but always in harmony with the background. The two bathrooms gain energy with space-saving solutions, the tiled floor and the use of bath furnishings to be in line with the apartment's style. The bedroom, connected with the dressing room, is composed by a big leather bed placed in front of a decorated wall with velvet wallpaper. Detailed and refined space in every detail that recall the classic style but with the use of modern furnishings and materials.
Lamarmora penthouse - Milano (MI)

Progettazioni d'interni
V.v. Apartment - Milano (MI)

Architettura da interni
Invia una richiesta di lavoro a Marco Dellatorre
Trova i migliori Architetti a
Roma| Milano| Napoli| Torino| Palermo| Genova| Bologna| Firenze| Bari| Catania| Venezia| Verona| Messina| Padova| Trieste| Taranto| Brescia| Parma| Prato| Modena| Perugia| Ravenna| Livorno| Cagliari
Vedi tutti
Trova altri professionisti a Milano
Architetti| Imprese Edili| Imprese di Impianti Elettrici ed Elettricisti| Imprese di Traslochi| Imprese di Ponteggi| Imprese di Costruzioni Ecologiche| Ingegneri Edili| Imprese di Tende da Interni| Imprese di Bonifica Eternit| Rivenditori di Arredo Giardino ed Esterni| Rivenditori di Camini e Stufe| Rivenditori di Cucine| Geometri| Rivenditori di Illuminazione| Rivenditori di Arredamento| Rivenditori di Pavimenti e Rivestimenti| Fotografi di Interni| Rivenditori di Piscine| Designer di Interni| Artisti| Imprese di Tinteggiature| Parquettisti| Marmisti| Imprese di Impianti di Climatizzazione
Vedi tutti
Architetti vicino a te

