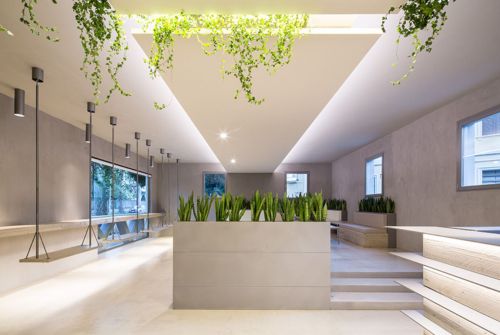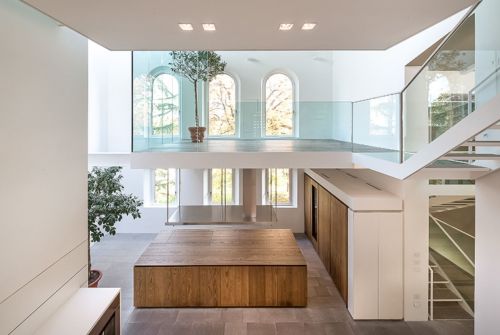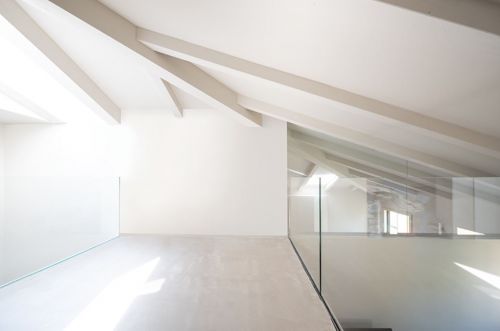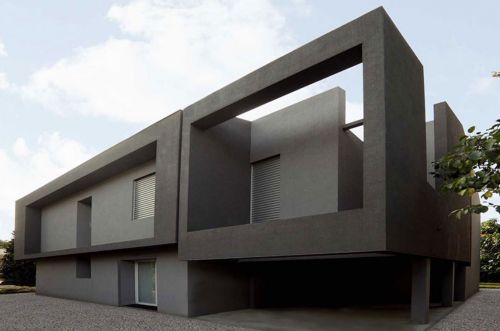Nat Office Christian Gasparini Architect
Rabm - ivy restaurant lounge bar - Reggio Emilia (RE)

Ivy tries to configure a new approach to the restaurant and catering facilities, assuming a long stay inside the place corresponding to drink, dinner and after dinner, surrounded by an open space arranged through a series of linear “hanging gardens”. Outside ivy transform the front of the building in a continuous green wall.
Ivy represents a new way to experience and enjoy leisure time, being surrounded by the green of nature and the warmth of wood. The interior spaces take back the historical building volume to a single open space, where the kitchen and the dining room connect northwards and the large central bar and the lounge on different levels southwards.
The lounge seatings look out towards the street with a number of two places swings (seesaws), that transform the time shared with other people in a moment of pleasure. The space is characterized by the interweaving of different materials: concrete walls, the sandy look of floor, floor and ceiling plants that change and surround everything. The project set up in the basement the whole system of service spaces and storage.
Outside the ivy will cover in time the entire facade of the building, "hiding" the existing wall and making the openings on the avenue, as if it was a real greenhouse in reggio emilia city center.
The concept envisages the development on the cover of a lounge terrace, which probably will be realized in 2018.
Hlbh – houselevel - Reggio Emilia (RE)

An ancient and listed building, heritage of the past, becomes a new home/office, intertwining a dialog between indoor and outdoor, place and space, voids and levels, walls and glasses. The roof with terrace, skylight and pv panels becomes a fifth "facade". Like in a piranesi's work you can move in many directions through the space.
The architectural recovery of the historical listed settlement casa gualerzi is based on the preservation of the typological and morphological building’s characters.
The project works on existing indoor levels, reinterpreted contemporarily, whereas voids and full spaces of the historical facades and the typological elements such as the porch, don’t change but becomes key points to define free plans inside the volume, that slide on each other generating double and triple height cavities.
The staircase is studied on the columns original system of the barn. The spaces on the first floor underline the juxtaposition of the central body of the east wing through the introduction of a double flight stair that links all internal levels, appearing as trasparent cases hanging into the volume. This movement of leves originates new enclosed surfaces caring about privacy while, at the same time it allows the hayloft spaces to be read and looked up in their beauty.
Hcbc - housecourtyard - Reggio Emilia (RE)

The renovation and restoration project works on the idea of a new internal configuration, which renews most of the building, preserving the historic layout of the facades and eliminating surpluses and incongruous openings. The preservation of the facades composition’s characters is enhanced by an interpretation of the flush shutters on the facade and the figure of frame and sill, often forgotten in the contemporary restoration.
The entire building revolves indoor around the existing staircase, incongruous and not passable. The project maintains the centrality of the staircase, making it independent from the ground floor, through a new interpretation of the entrance hall that rises in its terminal part and constitutes a mezzanine on which to place the ramps. So on the ground floor emerges a single annex/apartment that revolves around the staircase, retrieving the cross-vaulted room as a library in continuity with the existing buildings.
The internal floors, affected by overlapping structures and superficies, are replaced, reconstructing the floors with new lighter and more functional wooden frames, so as to redistribute the levels inside the section.
The main apartment locates on the first floor living room, tv room, kitchen, services and a study room. The second floor outlines the spaces of the bedrooms and a large multipurpose space/playing room, ensuring, by a steel ramp, the landing at a mezzanine study room, that is like a bridge over the spaces of the sleeping area.
Hfbm - houseframe - Reggio Emilia (RE)

Inside the “bell’albero” reggio emilia neighborhood, the project configures itself as a new renovation intervention, redesigning the building’s facades through the frame concept.
The building is part of a low-density residential plan of the 60/70’s, defined by single parcels exposed on a main street. The house has its main axes perpendicular to the east-west street and is exposed, on the long sides, towards the garden, on south, and the long-shaped courtyard on north, the access point for cars to the boxes.
This construction, quite incoherent and disarticulated compared with the original building, determines the need of a renovation of the edifice with structural (anti-seismic and statical intervention system) and technological solutions that create a new architectonic-spatial characterization, thanks to the usage of thermal insulation systems.
The external coating is separated from the perimetral walls and reconfigures, through a series of frames, the building’s facades with a bioclimatic function, giving a new character to the building. The frames are in continuity with the roof, generating a double facade system, that exposes itself to the southern green space and to the northern courtyard, manteining a bigger opacity on the western side.
Westward the project removes the roofing of the placed against volume, because its incongruity and degradation, transforming the closed space of the attic in a new roof garden, place of meeting and leisure.
Invia una richiesta di lavoro a Nat Office Christian Gasparini Architect
Trova i migliori Architetti a
Roma| Milano| Napoli| Torino| Palermo| Genova| Bologna| Firenze| Bari| Catania| Venezia| Verona| Messina| Padova| Trieste| Taranto| Brescia| Parma| Prato| Modena| Perugia| Ravenna| Livorno| Cagliari
Vedi tutti
Trova altri professionisti a Reggio Emilia
Architetti| Imprese Edili| Imprese di Impianti Elettrici ed Elettricisti| Imprese di Traslochi| Imprese di Ponteggi| Imprese di Costruzioni Ecologiche| Ingegneri Edili| Imprese di Tende da Interni| Imprese di Bonifica Eternit| Rivenditori di Arredo Giardino ed Esterni| Rivenditori di Camini e Stufe| Rivenditori di Cucine| Geometri| Rivenditori di Illuminazione| Rivenditori di Arredamento| Rivenditori di Pavimenti e Rivestimenti| Fotografi di Interni| Rivenditori di Piscine| Designer di Interni| Artisti| Imprese di Tinteggiature| Parquettisti| Marmisti| Imprese di Impianti di Climatizzazione
Vedi tutti
Architetti vicino a te

