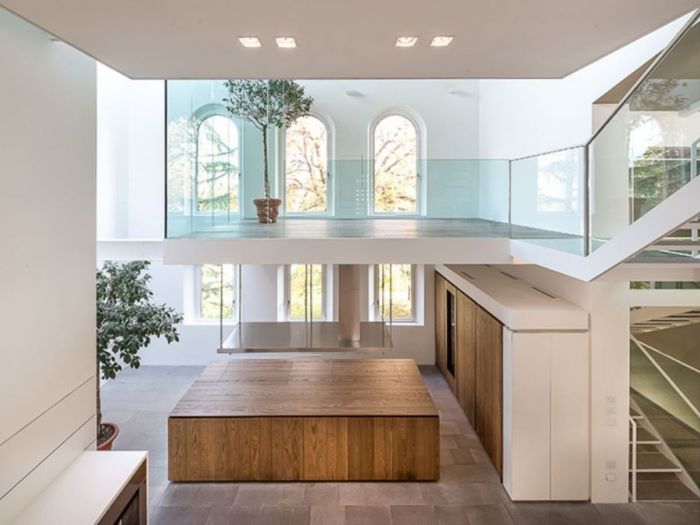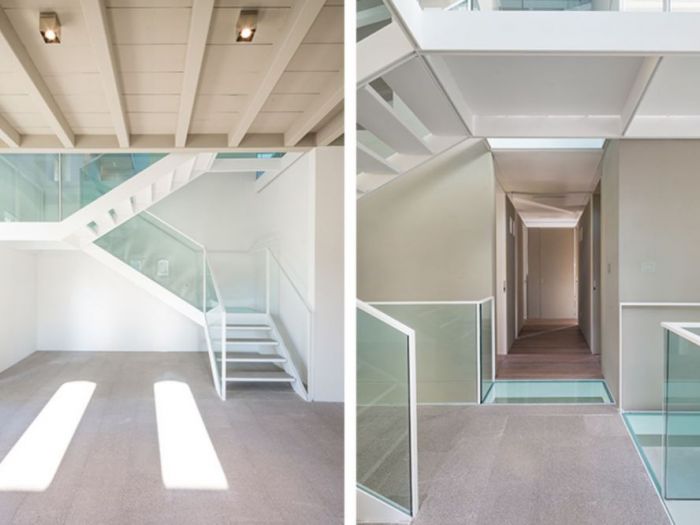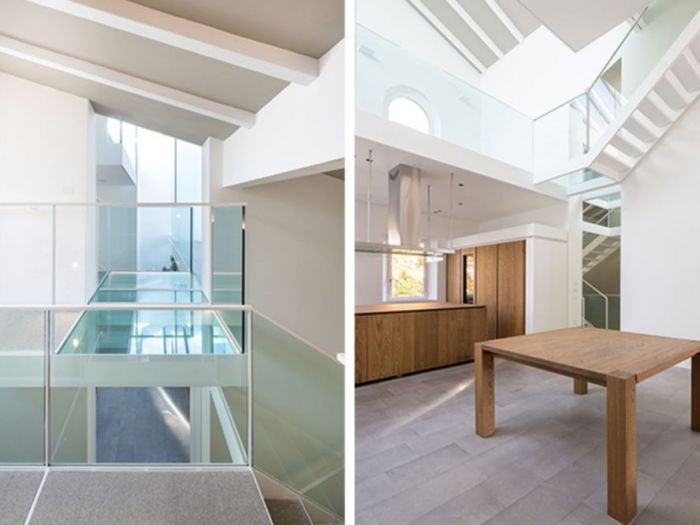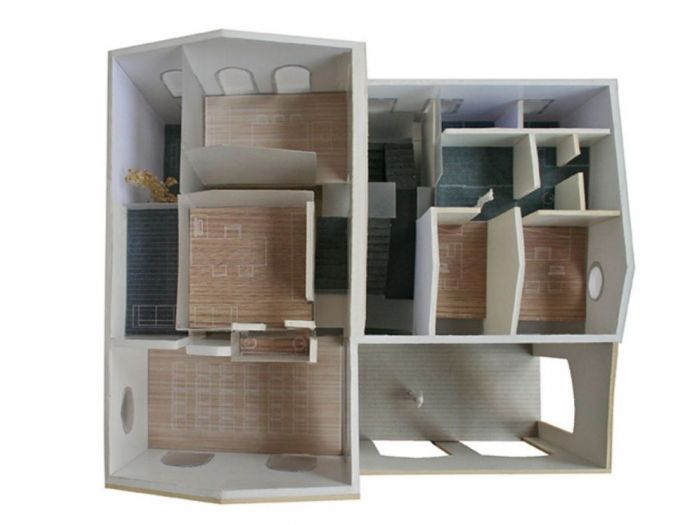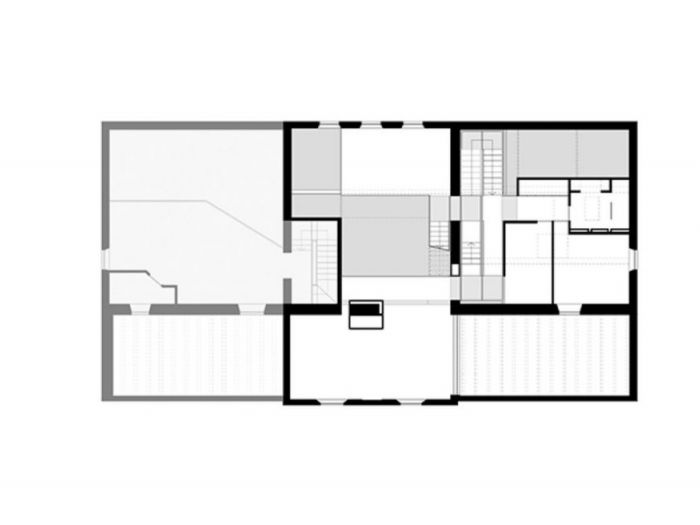Nat Office Christian Gasparini Architect
Hlbh – houselevel - Reggio Emilia (RE)
An ancient and listed building, heritage of the past, becomes a new home/office, intertwining a dialog between indoor and outdoor, place and space, voids and levels, walls and glasses. The roof with terrace, skylight and pv panels becomes a fifth "facade". Like in a piranesi's work you can move in many directions through the space.
The architectural recovery of the historical listed settlement casa gualerzi is based on the preservation of the typological and morphological building’s characters.
The project works on existing indoor levels, reinterpreted contemporarily, whereas voids and full spaces of the historical facades and the typological elements such as the porch, don’t change but becomes key points to define free plans inside the volume, that slide on each other generating double and triple height cavities.
The staircase is studied on the columns original system of the barn. The spaces on the first floor underline the juxtaposition of the central body of the east wing through the introduction of a double flight stair that links all internal levels, appearing as trasparent cases hanging into the volume. This movement of leves originates new enclosed surfaces caring about privacy while, at the same time it allows the hayloft spaces to be read and looked up in their beauty.
Vedi gli altri progetti
ARCHISIO
Invia una richiesta di lavoro a Nat Office Christian Gasparini Architect
Trova i migliori Architetti a
Roma| Milano| Napoli| Torino| Palermo| Genova| Bologna| Firenze| Bari| Catania| Venezia| Verona| Messina| Padova| Trieste| Taranto| Brescia| Parma| Prato| Modena| Perugia| Ravenna| Livorno| Cagliari
Vedi tutti
Trova altri professionisti a Reggio Emilia
Architetti| Imprese Edili| Imprese di Impianti Elettrici ed Elettricisti| Imprese di Traslochi| Imprese di Ponteggi| Imprese di Costruzioni Ecologiche| Ingegneri Edili| Imprese di Tende da Interni| Imprese di Bonifica Eternit| Rivenditori di Arredo Giardino ed Esterni| Rivenditori di Camini e Stufe| Rivenditori di Cucine| Geometri| Rivenditori di Illuminazione| Rivenditori di Arredamento| Rivenditori di Pavimenti e Rivestimenti| Fotografi di Interni| Rivenditori di Piscine| Designer di Interni| Artisti| Imprese di Tinteggiature| Parquettisti| Marmisti| Imprese di Impianti di Climatizzazione
Vedi tutti
Architetti vicino a te

