Marta Forlese
One small apartment - Sesto al Reghena (PN)
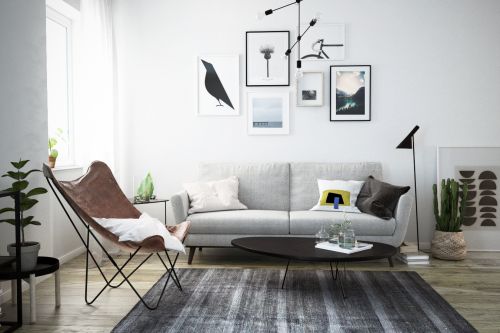
Architecture, interior design 2013
The architecture pavilion - Trieste (TS)
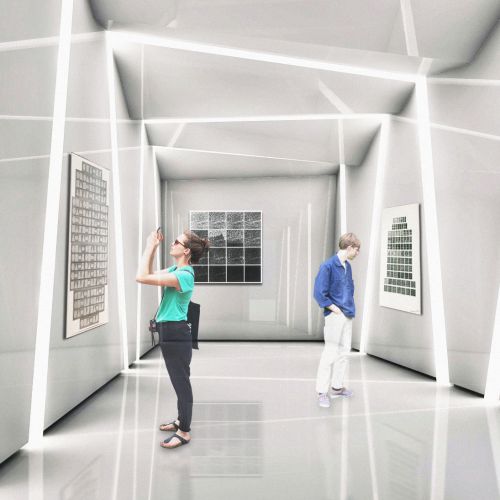
Serbia, 2012
Competition entry: a small pavilion
Marta forlese, antonella rigutto
In this project, given some restrictions about dimensions and materials (ready-made insulating panels), we focused on a simple empty box, cut by rays of light, which penetrate the building, misleading the perspective and the perception of the basic rectangular shape, which is kept simple and easy in order not to waste space in such a small room. The plain white walls help the eye to focus on the exposed art pieces with no distraction, reflecting and magnifying the daylight, which is brought inside the pavilion through a complex system of glass and mirrors. Inside, optical fibers allow to spread the light inside the room, saving energetic resources and making the pavilion a little bit more sustainable.
A physiotherapy centre - Trieste (TS)
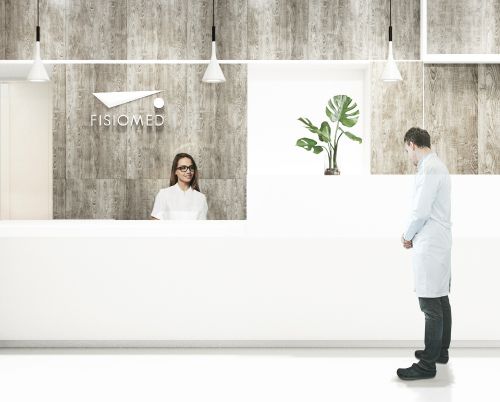
Renovation project of a
Physiotherapy centre
Marta forlese, marco de stefani
2016 - 2017
Pr1me club - Trieste (TS)
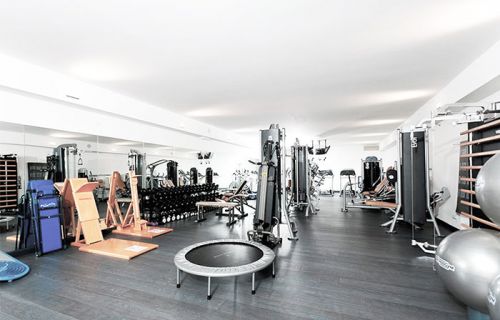
Interior design and new corporate image
For pr1me club gym
Pr1me club is a gym which focuses on custom-tailored personal training.
The clients requested two separate fitness areas for different activities, a new welcoming hall provided with a little retail area and a refreshment stand, two comfortable dressing rooms with services and a meeting room. The project involved the refurbishment of the gym, the design of custom-made furniture and a new corporate image design, based on the basic colour palette (black/gold) which had already been identified by the customers.
2010
House cb - Trieste (TS)
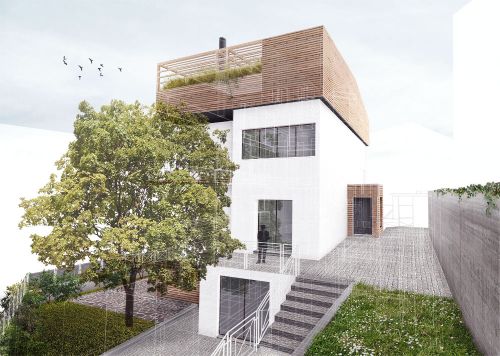
Further development and enlargement
Of an existing house
Marta forlese, marco de stefani
Frustrated with living in a small 1940 house which had completely been surrounded, year after year, by large apartment buildings, the clients commissioned us to create an economical and easy-to-maintain rooftop addiction with a terrace, giving back the view towards the gulf of trieste that had once been the main characteristic of the house.
The challenge was to expand the top floor of a building in the heart of a built-up area, in accordance with the restrictions given by the planning regulations. In response a new volume was added on the roof, transforming the defined shape, squashed into a 66 square meter boundary, into an additional living space: a volume, whose shape is only apparently irregular, which arises from the existing structure and unfolds, dematerializing itself into a wide terrace towards the sea, on the only side of the building on which regulations allowed to open windows.
2016 - 2017
It's not easy being green - Trieste (TS)
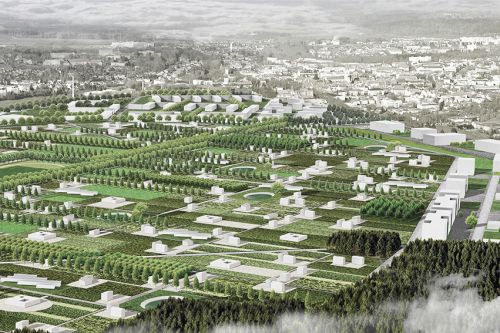
Kaufbeuren, germany, 2017
Europan competition entry:
Reconversion and new opportunities
For a dismissed airport
Marco ragonese, marta forlese (capigruppo), andrea cester, elena cristofari, marco de stefani, federica raffin, lorenzo pentassuglia
A dismissed airport: a huge urban empty space that needs a dual-scale operation, both on the human and economical development of the city, through its conversion into a fruitful territory. This turns into the definition of a generative green heart surrounded by a ring which houses productive systems, a research campus, residences and commercial areas. The takeoff run is transformed into a complex sign: during the first 10 years it will be assigned to the cultivation of species meant for phytoremediation, then it will become a fundamental element of the entire system, connecting the old town to the new urban area. Considering the possibility of a failure of the project is a fundamental issue of the whole process, which could be adaptable even to critical situation, going back to a sustainable countryside balance. Urban growth and "happy decrease" qualify an open system, which is able to absorb hypotetical variables too.
Corazza concept store - Trieste (TS)
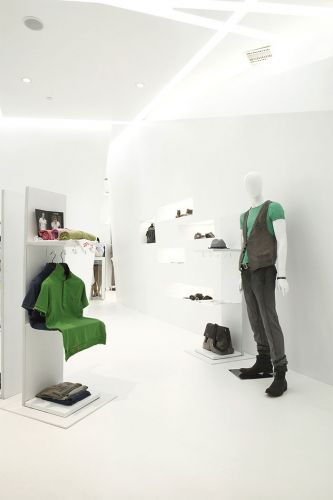
Hangzhou, china, 2013
Interior design project for the corazza concept store in hangzhou
Giovanna astolfo, fabio foresto, marta forlese, francesco steccanella
(architect-in-chief: francesco steccanella)
The project, a very simple room cut by intersecting lines of light, is built around the central carved sculpture: a free assembled and not modular exhibitor with niches, folded like a paper plane. Ita can be adapted to spaces different in shape as rectangular, l-shaped or long and narrow spaces. It can be placed in the centre of the space in order to create and separate different areas, or it can be placed against a wall in order to hide the dressing rooms or a warehouse behind them. In the hangzhou project the carved sculpture is placed in the centre of the space in order to divide it into three specific areas, as required by the client, which requested to create an area for the luxury brands, another one for italian fashion brands and a third one for the bar.
Invia una richiesta di lavoro a Marta Forlese
Trova i migliori Architetti a
Roma| Milano| Napoli| Torino| Palermo| Genova| Bologna| Firenze| Bari| Catania| Venezia| Verona| Messina| Padova| Trieste| Taranto| Brescia| Parma| Prato| Modena| Perugia| Ravenna| Livorno| Cagliari
Vedi tutti
Trova altri professionisti a Trieste
Architetti| Imprese Edili| Imprese di Impianti Elettrici ed Elettricisti| Imprese di Traslochi| Imprese di Ponteggi| Imprese di Costruzioni Ecologiche| Ingegneri Edili| Imprese di Tende da Interni| Imprese di Bonifica Eternit| Rivenditori di Arredo Giardino ed Esterni| Rivenditori di Camini e Stufe| Rivenditori di Cucine| Geometri| Rivenditori di Illuminazione| Rivenditori di Arredamento| Rivenditori di Pavimenti e Rivestimenti| Fotografi di Interni| Rivenditori di Piscine| Designer di Interni| Artisti| Imprese di Tinteggiature| Parquettisti| Marmisti| Imprese di Impianti di Climatizzazione
Vedi tutti
Architetti vicino a te

