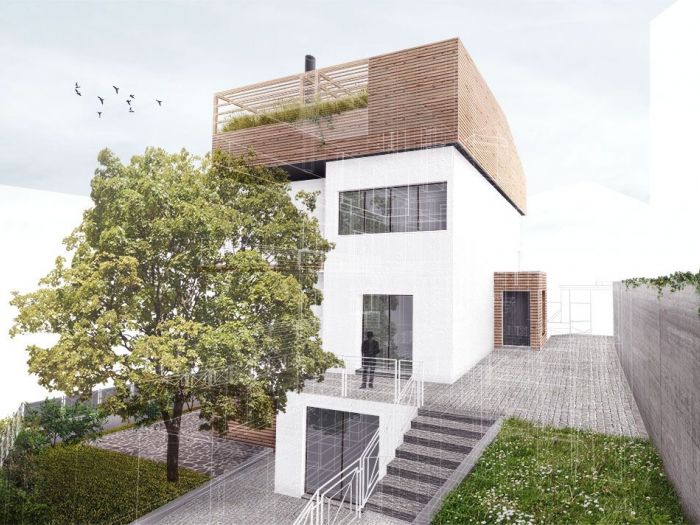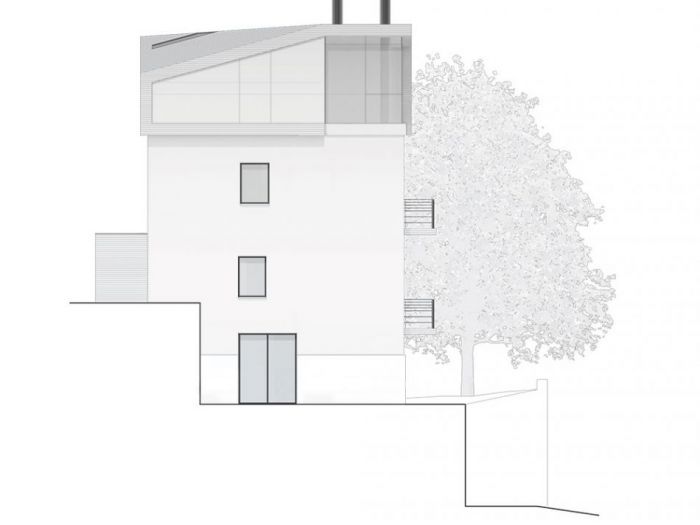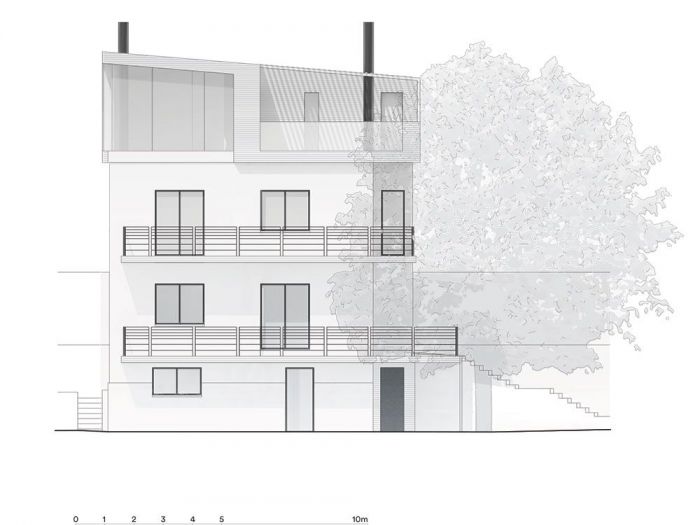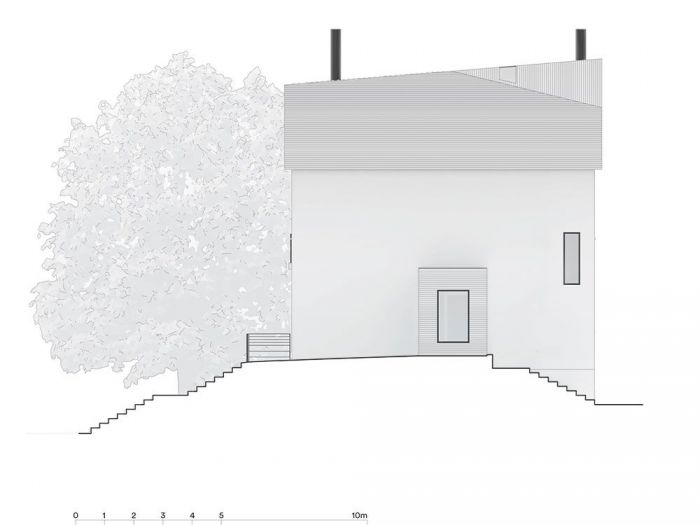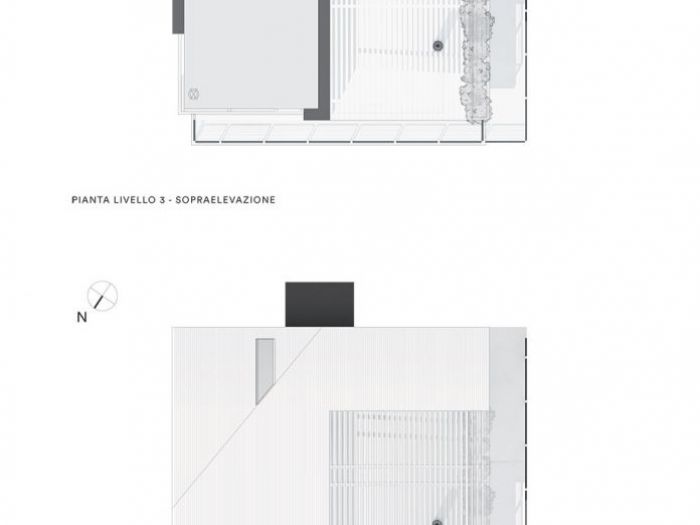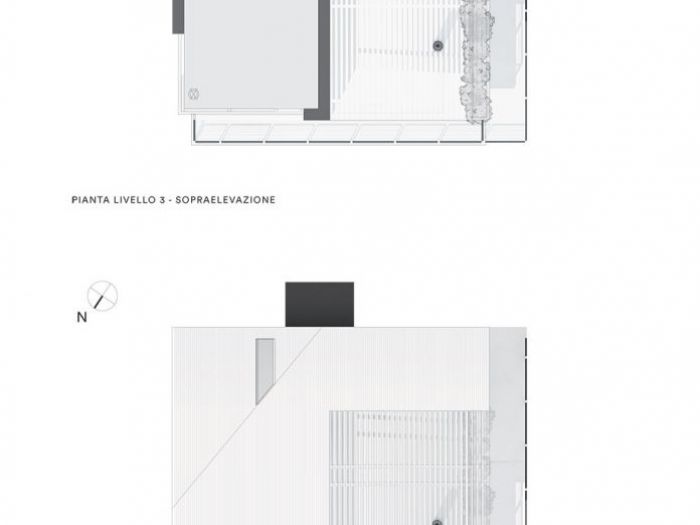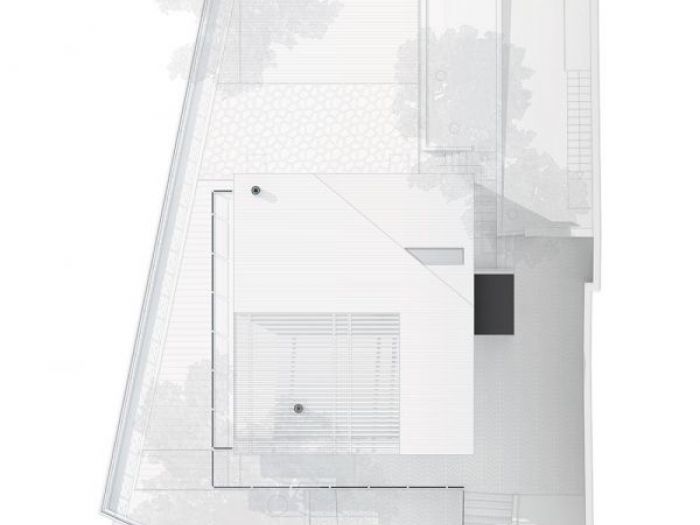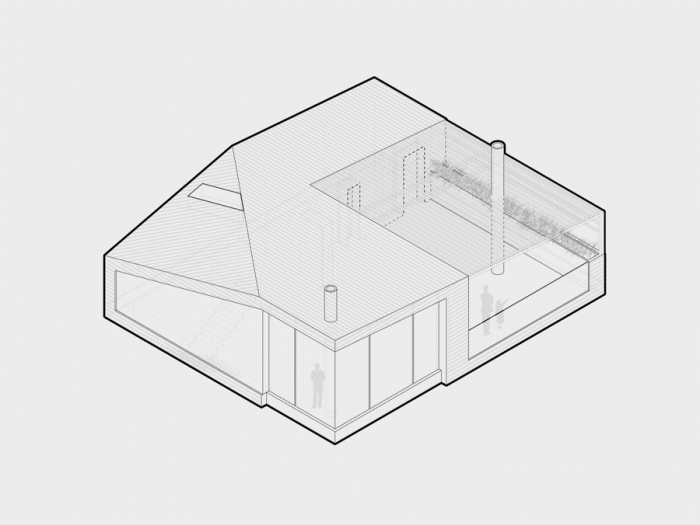Marta Forlese
House cb - Trieste (TS)
Further development and enlargement
Of an existing house
Marta forlese, marco de stefani
Frustrated with living in a small 1940 house which had completely been surrounded, year after year, by large apartment buildings, the clients commissioned us to create an economical and easy-to-maintain rooftop addiction with a terrace, giving back the view towards the gulf of trieste that had once been the main characteristic of the house.
The challenge was to expand the top floor of a building in the heart of a built-up area, in accordance with the restrictions given by the planning regulations. In response a new volume was added on the roof, transforming the defined shape, squashed into a 66 square meter boundary, into an additional living space: a volume, whose shape is only apparently irregular, which arises from the existing structure and unfolds, dematerializing itself into a wide terrace towards the sea, on the only side of the building on which regulations allowed to open windows.
2016 - 2017
Vedi gli altri progetti
ARCHISIO
Invia una richiesta di lavoro a Marta Forlese
Trova i migliori Architetti a
Roma| Milano| Napoli| Torino| Palermo| Genova| Bologna| Firenze| Bari| Catania| Venezia| Verona| Messina| Padova| Trieste| Taranto| Brescia| Parma| Prato| Modena| Perugia| Ravenna| Livorno| Cagliari
Vedi tutti
Trova altri professionisti a Trieste
Architetti| Imprese Edili| Imprese di Impianti Elettrici ed Elettricisti| Imprese di Traslochi| Imprese di Ponteggi| Imprese di Costruzioni Ecologiche| Ingegneri Edili| Imprese di Tende da Interni| Imprese di Bonifica Eternit| Rivenditori di Arredo Giardino ed Esterni| Rivenditori di Camini e Stufe| Rivenditori di Cucine| Geometri| Rivenditori di Illuminazione| Rivenditori di Arredamento| Rivenditori di Pavimenti e Rivestimenti| Fotografi di Interni| Rivenditori di Piscine| Designer di Interni| Artisti| Imprese di Tinteggiature| Parquettisti| Marmisti| Imprese di Impianti di Climatizzazione
Vedi tutti
Architetti vicino a te

