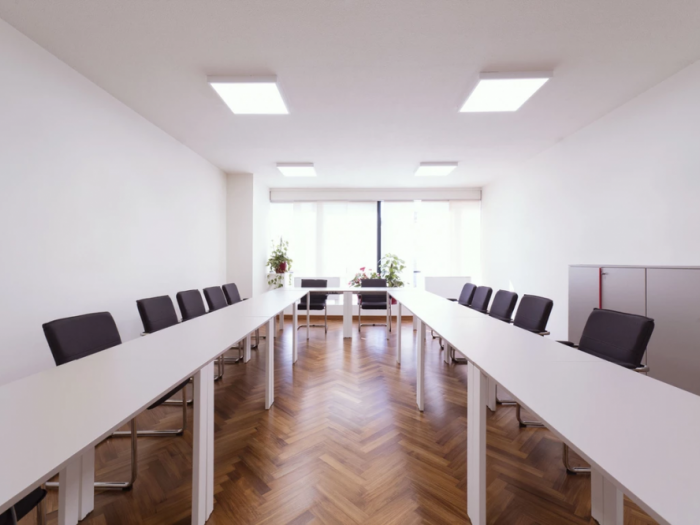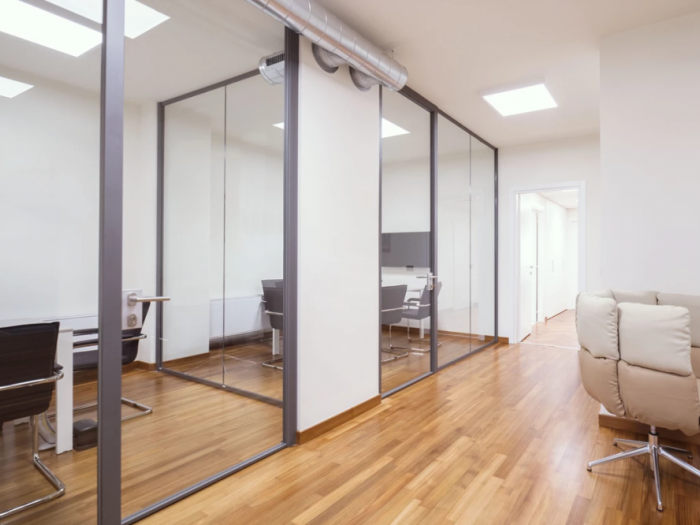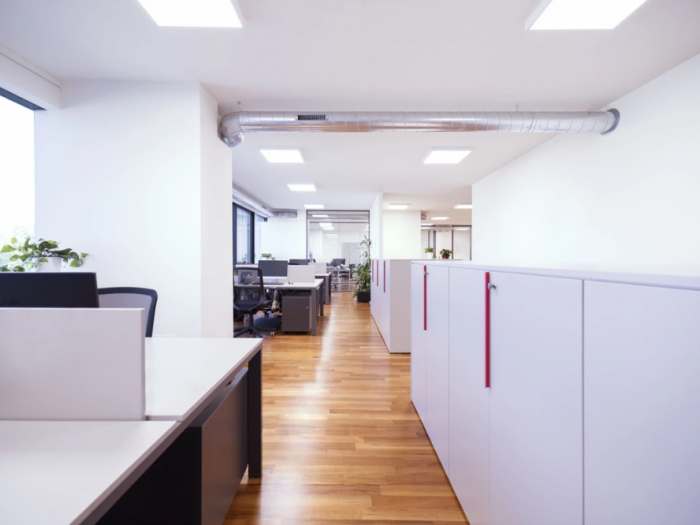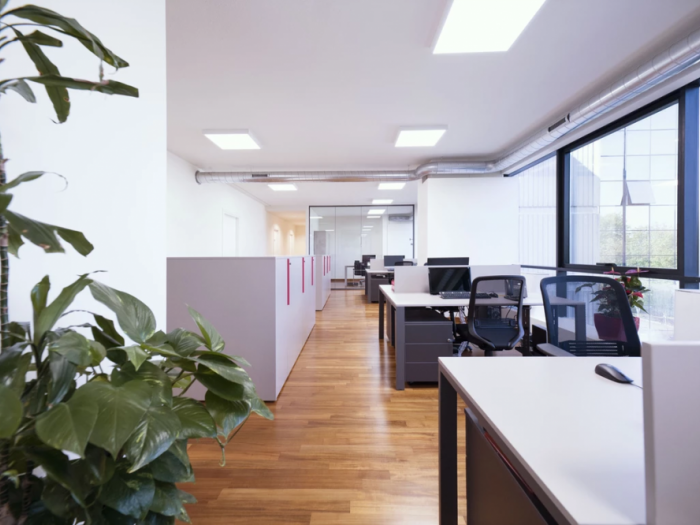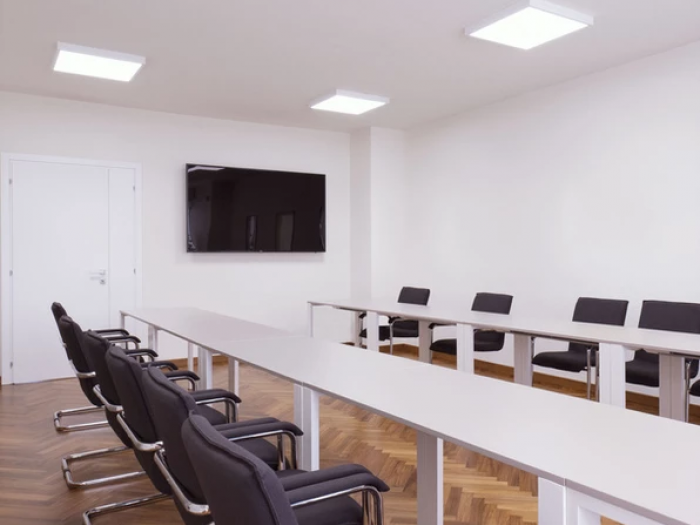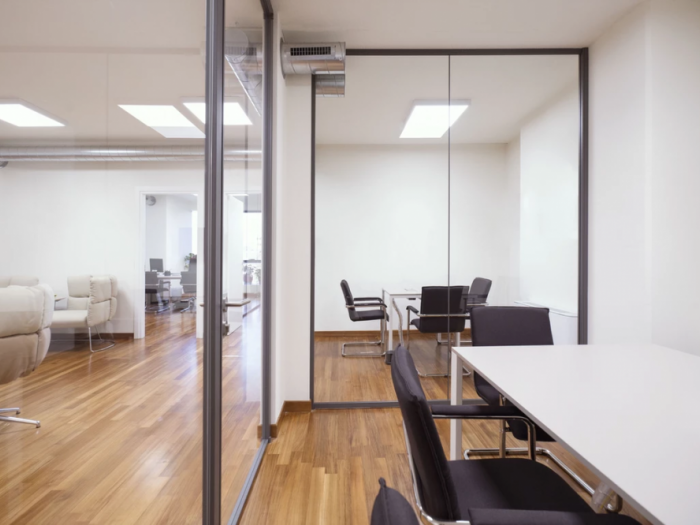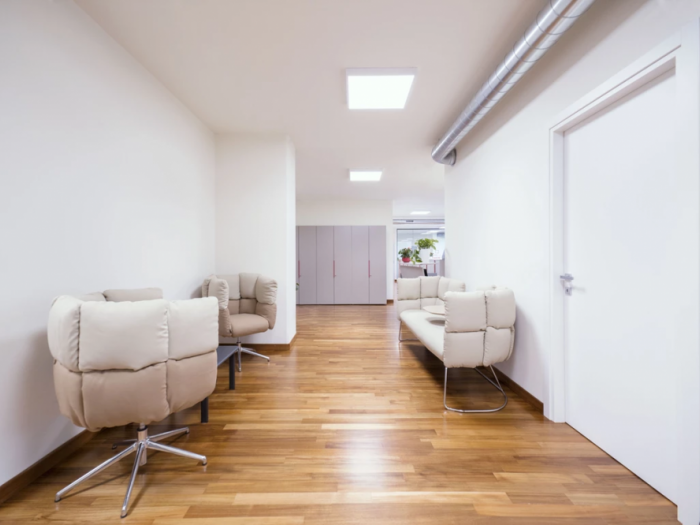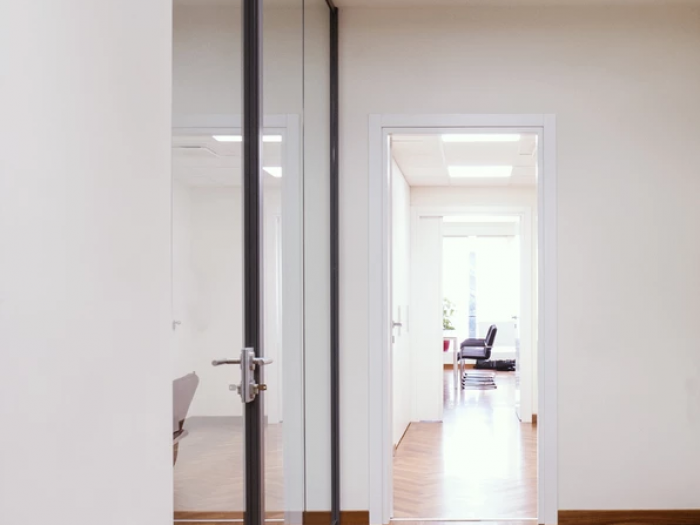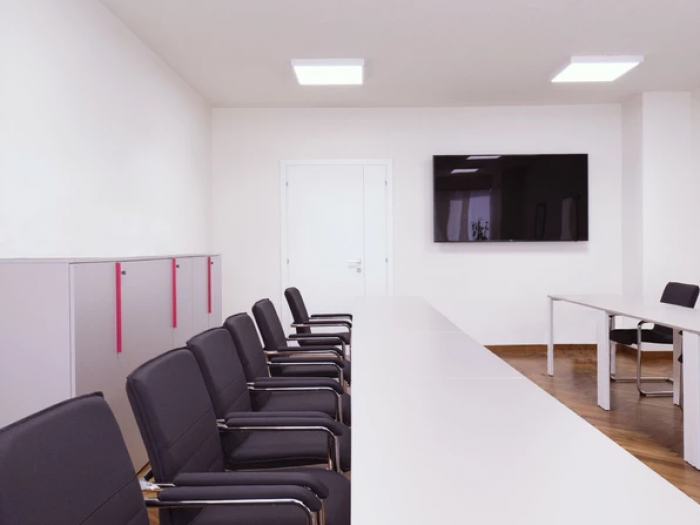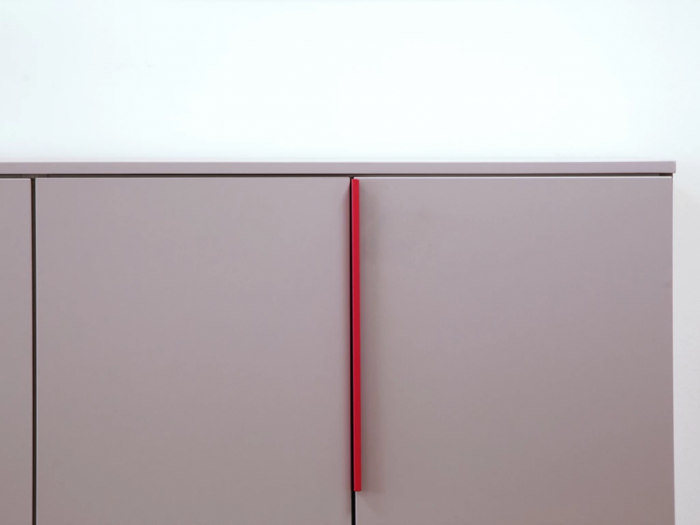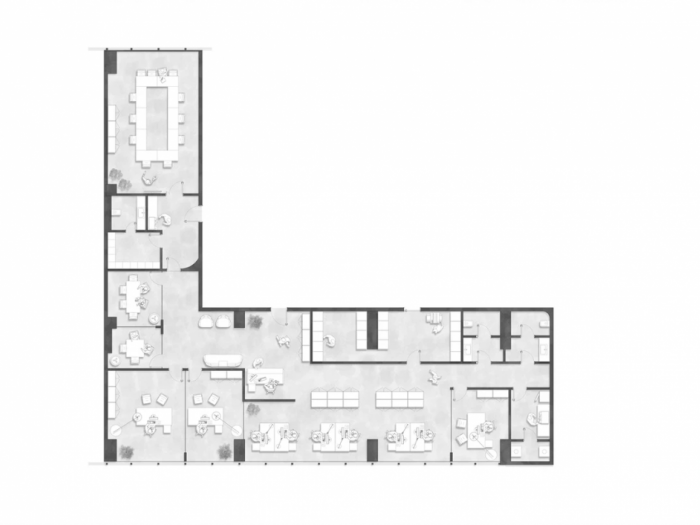Zda Zupelli Design Architettura
Lekkerland headquarter - Assago (MI)
“lekkerland headquarter” è il progetto di ristrutturazione interna della sede italiana della società di distribuzione dolciari lekkerland, sita in assago, nel complesso di milanofiori.
L’operazione ha come obiettivo quello di introdurre nuove qualità progettuali all’interno di un ambiente lavorativo datato e inevitabilmente segnato dal trascorrere del tempo.
Il progetto si è mosso dalla ripartizione degli spazi interni secondo le mutate esigenze aziendali: intervenendo con la formazione di partiture interne, sia in cartongesso che in vetro, atte a ricavare degli spazi individuali per le figure dirigenziali e stanze riunioni di varie dimensioni per meeting e conferenze, mentre per le figure operative è stato ricavato un unico spazio open-space. Il risultato è un ambiente completamente rinnovato, con un’impronta stilistica elegante e al passo con i tempi, che ben si presta a rappresentare una società di questo calibro.
"lekkerland headquarters" is the project for the internal restructuring of the italian head office of lekkerland, that is the confectionery distribution company located in assago, in the milanofiori district. The aim of the operation is to introduce new design qualities into an old work environment that is inevitably marked by the passage of time.
The project was based on the division of internal spaces according to the changing needs of the company. Internal walls were created, both in plasterboard and in glass, in order to obtain individual spaces for managers and rooms for meetings and conferences, while a single open-space space was created for employees.
The result is a completely new environment, with an elegant and contemporary style, which lends itself well to represent a company of this caliber.
Vedi gli altri progetti
ARCHISIO
Invia una richiesta di lavoro a Zda Zupelli Design Architettura
Trova i migliori Architetti a
Roma| Milano| Napoli| Torino| Palermo| Genova| Bologna| Firenze| Bari| Catania| Venezia| Verona| Messina| Padova| Trieste| Taranto| Brescia| Parma| Prato| Modena| Perugia| Ravenna| Livorno| Cagliari
Vedi tutti
Trova altri professionisti a Orzinuovi
Architetti| Imprese Edili| Imprese di Impianti Elettrici ed Elettricisti| Imprese di Traslochi| Imprese di Ponteggi| Imprese di Costruzioni Ecologiche| Ingegneri Edili| Imprese di Tende da Interni| Imprese di Bonifica Eternit| Rivenditori di Arredo Giardino ed Esterni| Rivenditori di Camini e Stufe| Rivenditori di Cucine| Geometri| Rivenditori di Illuminazione| Rivenditori di Arredamento| Rivenditori di Pavimenti e Rivestimenti| Fotografi di Interni| Rivenditori di Piscine| Designer di Interni| Artisti| Imprese di Tinteggiature| Parquettisti| Marmisti| Imprese di Impianti di Climatizzazione
Vedi tutti
Architetti vicino a te

