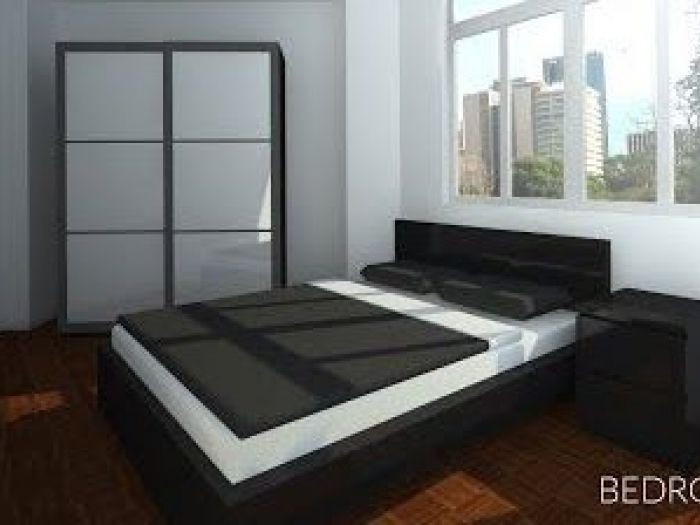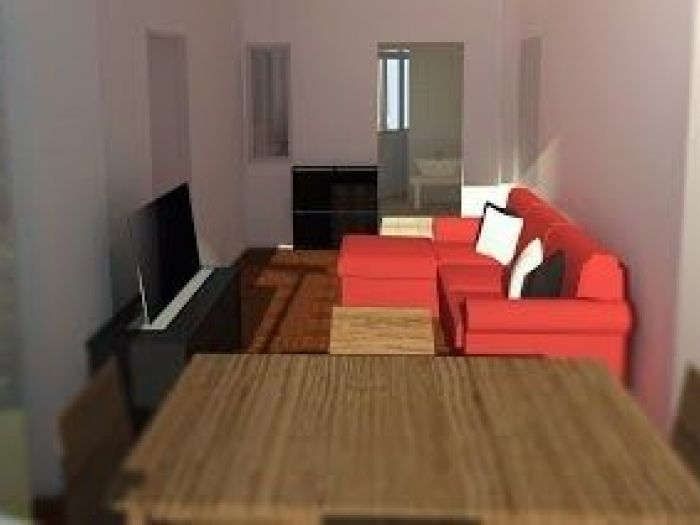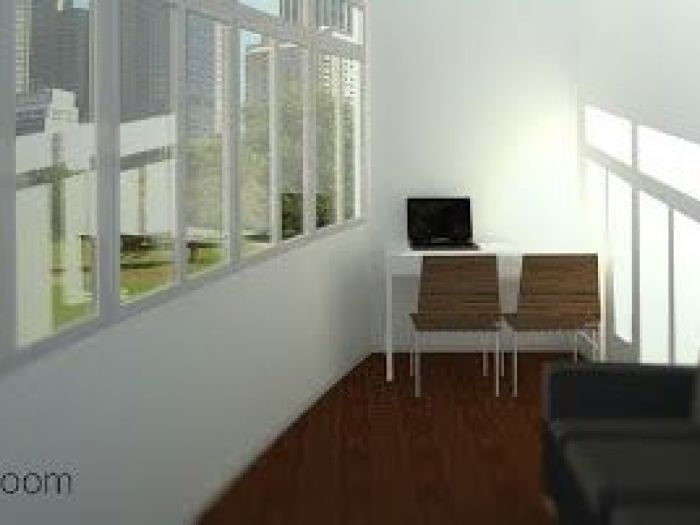Ary Lab
Apartament in tokyo - Milano (MI)
The project is designed to optimize space, use natural light to better and increase their chances of use. Main concepts: flexibility possibilities with this provision of furniture to use, with the d oor open, the table and the desk as a study with colleagues with 6 seats, or a double dining room to invite friends.
Natural light to decrease the use of current and increase energy savings the table is placed near the window.
Natural light to decrease the use of current and increase energy savings the table is placed near the window.
Have breakfast, lunch and dinner looking at the scenery and take advantage of the outside light increases the quality of the space. Proper lighting to read a book or working on the compiter luve must come from the top or from the sides to avoid creating fastdiosi reflexes.
His position is the best for a reading and high work comfort double room to make better use of the space create a study / second living room it is perfect.
Vedi gli altri progetti
ARCHISIO
Invia una richiesta di lavoro a Ary Lab
Trova i migliori Architetti a
Roma| Milano| Napoli| Torino| Palermo| Genova| Bologna| Firenze| Bari| Catania| Venezia| Verona| Messina| Padova| Trieste| Taranto| Brescia| Parma| Prato| Modena| Perugia| Ravenna| Livorno| Cagliari
Vedi tutti
Trova altri professionisti a Silea
Architetti| Imprese Edili| Imprese di Impianti Elettrici ed Elettricisti| Imprese di Traslochi| Imprese di Ponteggi| Imprese di Costruzioni Ecologiche| Ingegneri Edili| Imprese di Tende da Interni| Imprese di Bonifica Eternit| Rivenditori di Arredo Giardino ed Esterni| Rivenditori di Camini e Stufe| Rivenditori di Cucine| Geometri| Rivenditori di Illuminazione| Rivenditori di Arredamento| Rivenditori di Pavimenti e Rivestimenti| Fotografi di Interni| Rivenditori di Piscine| Designer di Interni| Artisti| Imprese di Tinteggiature| Parquettisti| Marmisti| Imprese di Impianti di Climatizzazione
Vedi tutti
Architetti vicino a te




